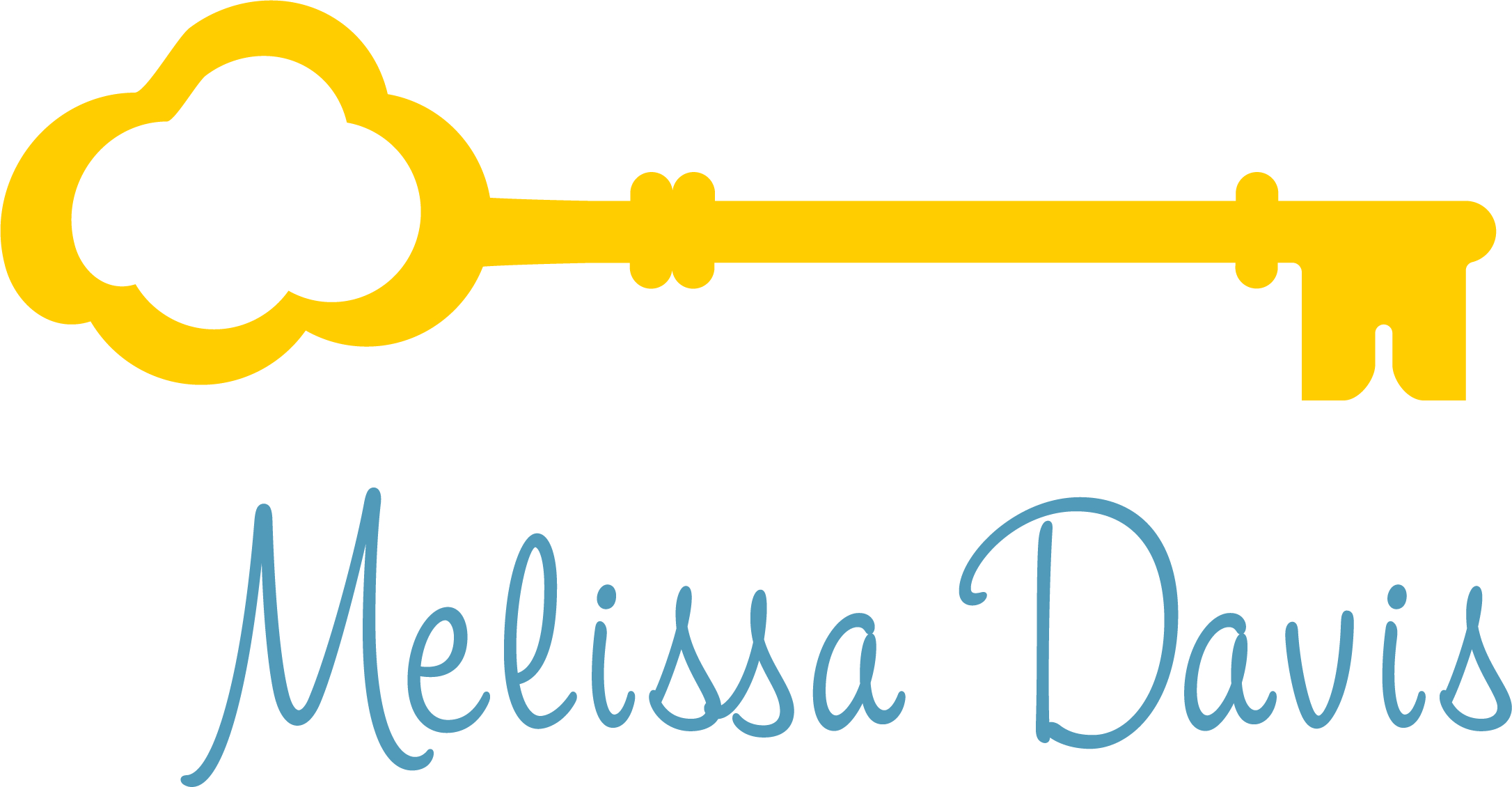


Sold
Listing Courtesy of: MLS PIN / Keller Williams Realty Boston Northwest / Kotlarz Realty Group
74 Quaker Lane Bolton, MA 01740
Sold on 06/18/2020
$739,900 (USD)
MLS #:
72638062
72638062
Taxes
$13,878(2019)
$13,878(2019)
Lot Size
4.52 acres
4.52 acres
Type
Single-Family Home
Single-Family Home
Year Built
2000
2000
Style
Colonial
Colonial
County
Worcester County
Worcester County
Listed By
Kotlarz Realty Group, Keller Williams Realty Boston Northwest
Bought with
Melissa Davis, Coldwell Banker Residential Brokerage Natick
Melissa Davis, Coldwell Banker Residential Brokerage Natick
Source
MLS PIN
Last checked Feb 23 2026 at 12:44 AM GMT+0000
MLS PIN
Last checked Feb 23 2026 at 12:44 AM GMT+0000
Bathroom Details
Interior Features
- Appliances: Wall Oven
- Appliances: Dishwasher
- Appliances: Microwave
- Appliances: Countertop Range
- Appliances: Refrigerator
- Cable Available
- Appliances: Vent Hood
- Appliances: Water Softener
- Wired for Surround Sound
Kitchen
- Countertops - Stone/Granite/Solid
- Cabinets - Upgraded
- Deck - Exterior
- Dining Area
- Kitchen Island
- Recessed Lighting
- Pantry
- Slider
Lot Information
- Paved Drive
- Wooded
- Shared Drive
Property Features
- Fireplace: 1
- Foundation: Poured Concrete
Heating and Cooling
- Forced Air
- Oil
- Central Air
Basement Information
- Full
- Partially Finished
- Interior Access
Flooring
- Tile
- Hardwood
Exterior Features
- Wood
- Clapboard
- Roof: Asphalt/Fiberglass Shingles
- Roof: Vegetation/Garden
Utility Information
- Utilities: Electric: 200 Amps, Utility Connection: for Electric Range, Utility Connection: for Electric Dryer, Utility Connection: Washer Hookup, Electric: Circuit Breakers, Utility Connection: for Electric Oven, Water: Private Water
- Sewer: Private Sewerage
- Energy: Insulated Windows, Prog. Thermostat
School Information
- Elementary School: Florence Sawyer
- Middle School: Florence Sawyer
- High School: Nashoba Reg'L
Garage
- Attached
- Garage Door Opener
- Side Entry
Parking
- Off-Street
- Paved Driveway
Listing Price History
Date
Event
Price
% Change
$ (+/-)
Mar 26, 2020
Listed
$739,900
-
-
Disclaimer: The property listing data and information, or the Images, set forth herein wereprovided to MLS Property Information Network, Inc. from third party sources, including sellers, lessors, landlords and public records, and were compiled by MLS Property Information Network, Inc. The property listing data and information, and the Images, are for the personal, non commercial use of consumers having a good faith interest in purchasing, leasing or renting listed properties of the type displayed to them and may not be used for any purpose other than to identify prospective properties which such consumers may have a good faith interest in purchasing, leasing or renting. MLS Property Information Network, Inc. and its subscribers disclaim any and all representations and warranties as to the accuracy of the property listing data and information, or as to the accuracy of any of the Images, set forth herein. © 2026 MLS Property Information Network, Inc.. 2/22/26 16:44


Description