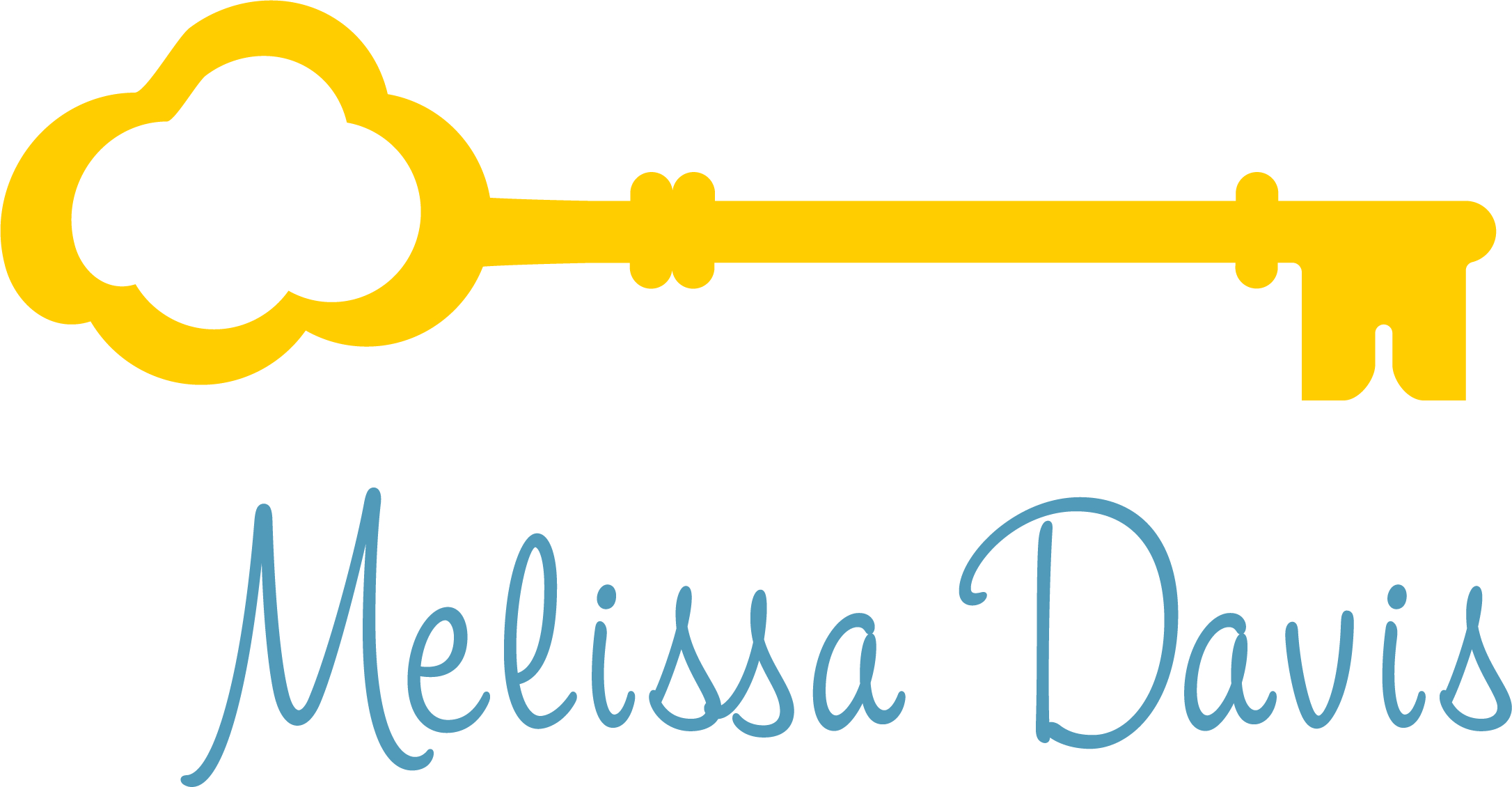


Sold
Listing Courtesy of: MLS PIN / Coldwell Banker Realty Concord / Jacqueline Wayland
93 Spectacle Hill Rd Bolton, MA 01740
Sold on 06/28/2023
$840,000 (USD)
MLS #:
73114005
73114005
Taxes
$11,512(2023)
$11,512(2023)
Lot Size
4.55 acres
4.55 acres
Type
Single-Family Home
Single-Family Home
Year Built
1988
1988
Style
Colonial, Garrison
Colonial, Garrison
County
Worcester County
Worcester County
Listed By
Jacqueline Wayland, Coldwell Banker Realty Concord
Bought with
Melissa Davis
Melissa Davis
Source
MLS PIN
Last checked Feb 23 2026 at 12:44 AM GMT+0000
MLS PIN
Last checked Feb 23 2026 at 12:44 AM GMT+0000
Bathroom Details
Interior Features
- Range
- Refrigerator
- Dishwasher
- Slider
- Microwave
- Internet Available - Unknown
- Laundry: Electric Dryer Hookup
- Laundry: Washer Hookup
- Utility Connections for Electric Dryer
- Windows: Insulated Windows
- Laundry: Lighting - Overhead
- Office
- Laundry: Second Floor
- Utility Connections for Electric Range
- Laundry: Flooring - Vinyl
- Kitchen
- Oil Water Heater
- Dining Area
- Lighting - Pendant
- Range Hood
- Tank Water Heater
Kitchen
- Countertops - Stone/Granite/Solid
- Recessed Lighting
- Stainless Steel Appliances
- Remodeled
- Cabinets - Upgraded
- Deck - Exterior
- Kitchen Island
- Countertops - Upgraded
- Flooring - Hardwood
- Exterior Access
Lot Information
- Wooded
- Cleared
- Sloped
Property Features
- Fireplace: 1
- Fireplace: Family Room
- Foundation: Irregular
- Foundation: Concrete Perimeter
Heating and Cooling
- Oil
- Central
- Baseboard
- Window Unit(s)
Basement Information
- Unfinished
- Full
- Garage Access
- Interior Entry
- Concrete
Flooring
- Tile
- Hardwood
- Vinyl
- Carpet
- Flooring - Hardwood
Exterior Features
- Roof: Shingle
Utility Information
- Utilities: For Electric Dryer, Washer Hookup, For Electric Range
- Sewer: Private Sewer
School Information
- Elementary School: Emerson
- Middle School: Florence
- High School: Nrhs
Garage
- Attached Garage
Parking
- Off Street
- Under
- Garage Door Opener
- Unpaved
- Storage
- Total: 4
Living Area
- 2,372 sqft
Listing Price History
Date
Event
Price
% Change
$ (+/-)
May 19, 2023
Listed
$829,000
-
-
Disclaimer: The property listing data and information, or the Images, set forth herein wereprovided to MLS Property Information Network, Inc. from third party sources, including sellers, lessors, landlords and public records, and were compiled by MLS Property Information Network, Inc. The property listing data and information, and the Images, are for the personal, non commercial use of consumers having a good faith interest in purchasing, leasing or renting listed properties of the type displayed to them and may not be used for any purpose other than to identify prospective properties which such consumers may have a good faith interest in purchasing, leasing or renting. MLS Property Information Network, Inc. and its subscribers disclaim any and all representations and warranties as to the accuracy of the property listing data and information, or as to the accuracy of any of the Images, set forth herein. © 2026 MLS Property Information Network, Inc.. 2/22/26 16:44


Description