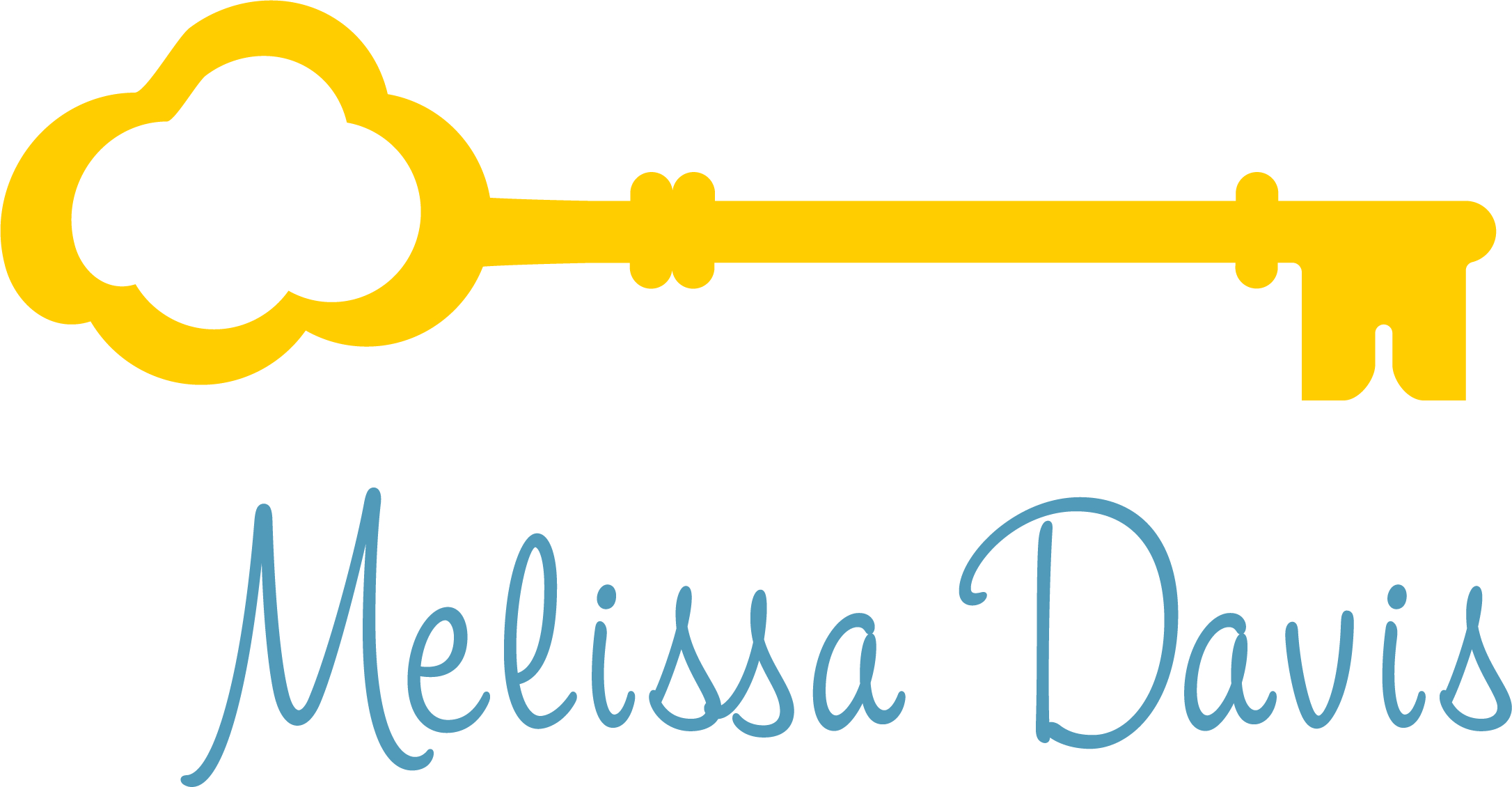


Sold
Listing Courtesy of: MLS PIN / Coldwell Banker Realty / Melissa Davis
17 Royal Lake Dr 2 Braintree, MA 02184
Sold on 05/15/2023
$472,000 (USD)
MLS #:
73093045
73093045
Taxes
$3,746(2023)
$3,746(2023)
Type
Condo
Condo
Building Name
Royal Lake Village
Royal Lake Village
Year Built
1974
1974
County
Norfolk County
Norfolk County
Listed By
Melissa Davis, Coldwell Banker Realty
Bought with
Eric Yu
Eric Yu
Source
MLS PIN
Last checked Feb 23 2026 at 3:57 AM GMT+0000
MLS PIN
Last checked Feb 23 2026 at 3:57 AM GMT+0000
Bathroom Details
Interior Features
- Range
- Refrigerator
- Dryer
- Washer
- Dishwasher
- Microwave
- Disposal
- Internet Available - Unknown
- Laundry: Washer Hookup
- Electric Water Heater
- Utility Connections for Electric Dryer
- Laundry: In Unit
- Utility Connections for Electric Range
- Utility Connections for Electric Oven
Kitchen
- Dining Area
- Stainless Steel Appliances
- Flooring - Stone/Ceramic Tile
- Peninsula
- Closet
- Washer Hookup
- Dryer Hookup - Electric
- Breakfast Bar / Nook
- Lighting - Overhead
Property Features
- Fireplace: 1
- Fireplace: Living Room
Heating and Cooling
- Electric Baseboard
- Central Air
Basement Information
- N
Pool Information
- Association
- In Ground
Homeowners Association Information
- Dues: $571/Monthly
Flooring
- Tile
- Carpet
Exterior Features
- Roof: Shingle
Utility Information
- Utilities: For Electric Dryer, Washer Hookup, For Electric Range, For Electric Oven
- Sewer: Public Sewer
Parking
- Assigned
- Deeded
- Paved
- Total: 2
Stories
- 2
Living Area
- 1,491 sqft
Listing Price History
Date
Event
Price
% Change
$ (+/-)
Mar 29, 2023
Listed
$450,000
-
-
Disclaimer: The property listing data and information, or the Images, set forth herein wereprovided to MLS Property Information Network, Inc. from third party sources, including sellers, lessors, landlords and public records, and were compiled by MLS Property Information Network, Inc. The property listing data and information, and the Images, are for the personal, non commercial use of consumers having a good faith interest in purchasing, leasing or renting listed properties of the type displayed to them and may not be used for any purpose other than to identify prospective properties which such consumers may have a good faith interest in purchasing, leasing or renting. MLS Property Information Network, Inc. and its subscribers disclaim any and all representations and warranties as to the accuracy of the property listing data and information, or as to the accuracy of any of the Images, set forth herein. © 2026 MLS Property Information Network, Inc.. 2/22/26 19:57


Description