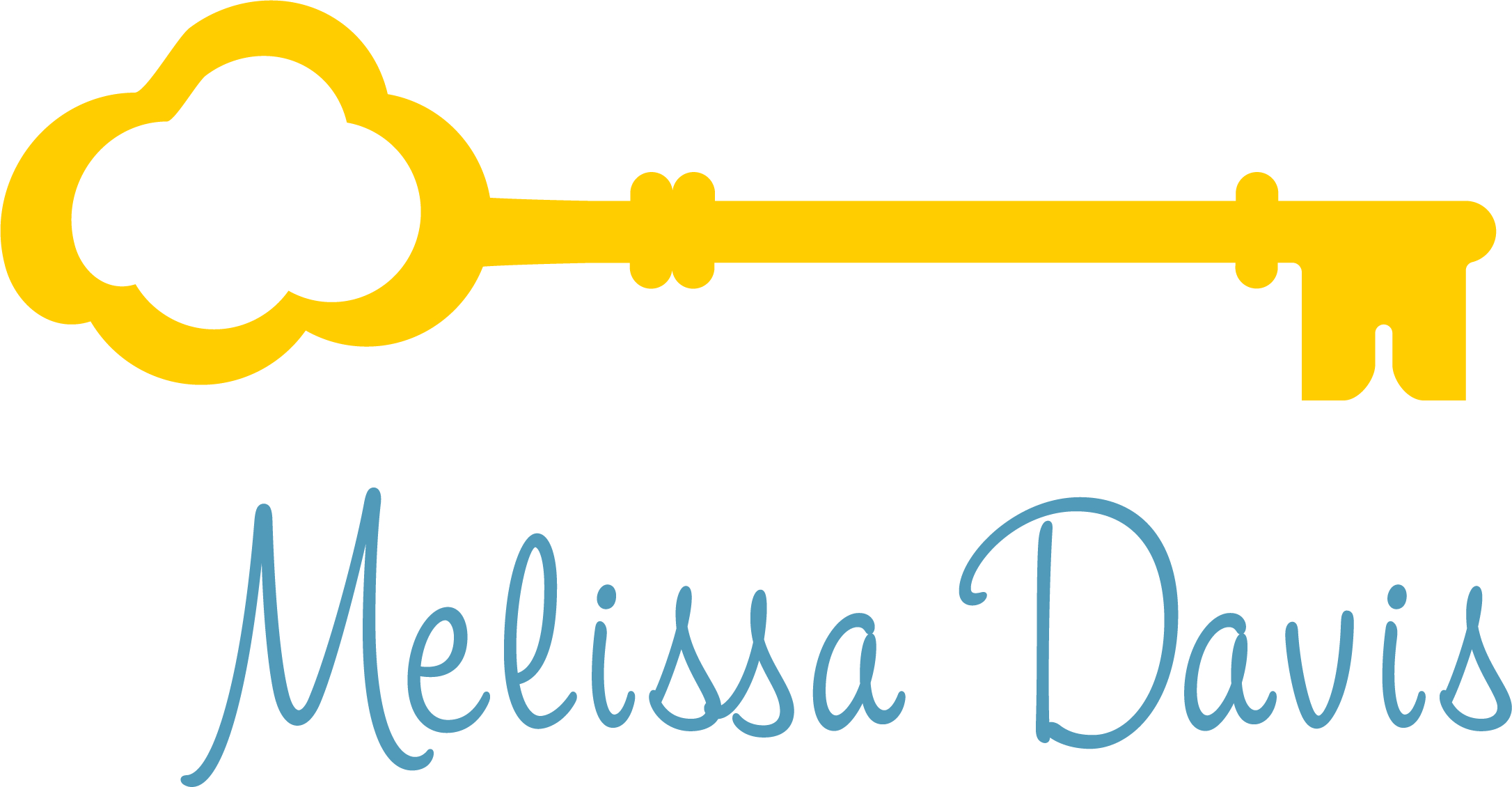


Sold
Listing Courtesy of: MLS PIN / Coldwell Banker Realty / Melissa Davis
121 East St Clinton, MA 01510
Sold on 08/05/2024
$455,000 (USD)
MLS #:
73232041
73232041
Taxes
$4,341(2024)
$4,341(2024)
Lot Size
4,991 SQFT
4,991 SQFT
Type
Single-Family Home
Single-Family Home
Year Built
1910
1910
Style
Antique
Antique
County
Worcester County
Worcester County
Listed By
Melissa Davis, Coldwell Banker Realty
Bought with
Thomas M. Dillon
Thomas M. Dillon
Source
MLS PIN
Last checked Feb 23 2026 at 3:57 AM GMT+0000
MLS PIN
Last checked Feb 23 2026 at 3:57 AM GMT+0000
Bathroom Details
Interior Features
- Range
- Refrigerator
- Dryer
- Washer
- Dishwasher
- Microwave
- Internet Available - Unknown
- Laundry: Washer Hookup
- Windows: Insulated Windows
- Windows: Screens
- Tankless Water Heater
- Wine Refrigerator
- Laundry: Gas Dryer Hookup
Kitchen
- Recessed Lighting
- Stainless Steel Appliances
- Pantry
- Wine Chiller
- Gas Stove
- Deck - Exterior
- Countertops - Upgraded
- Flooring - Hardwood
- Exterior Access
- Lighting - Pendant
Lot Information
- Level
Property Features
- Fireplace: 0
- Foundation: Stone
- Foundation: Block
Heating and Cooling
- Steam
- Natural Gas
- Window Unit(s)
Basement Information
- Full
- Interior Entry
- Concrete
Flooring
- Tile
- Hardwood
- Vinyl
Exterior Features
- Roof: Shingle
Utility Information
- Utilities: Water: Public, For Gas Range, Washer Hookup, For Gas Dryer
- Sewer: Public Sewer
Parking
- Tandem
- Paved Drive
- Paved
- Total: 3
- Off Street
Living Area
- 1,385 sqft
Listing Price History
Date
Event
Price
% Change
$ (+/-)
May 02, 2024
Listed
$425,000
-
-
Disclaimer: The property listing data and information, or the Images, set forth herein wereprovided to MLS Property Information Network, Inc. from third party sources, including sellers, lessors, landlords and public records, and were compiled by MLS Property Information Network, Inc. The property listing data and information, and the Images, are for the personal, non commercial use of consumers having a good faith interest in purchasing, leasing or renting listed properties of the type displayed to them and may not be used for any purpose other than to identify prospective properties which such consumers may have a good faith interest in purchasing, leasing or renting. MLS Property Information Network, Inc. and its subscribers disclaim any and all representations and warranties as to the accuracy of the property listing data and information, or as to the accuracy of any of the Images, set forth herein. © 2026 MLS Property Information Network, Inc.. 2/22/26 19:57


Description