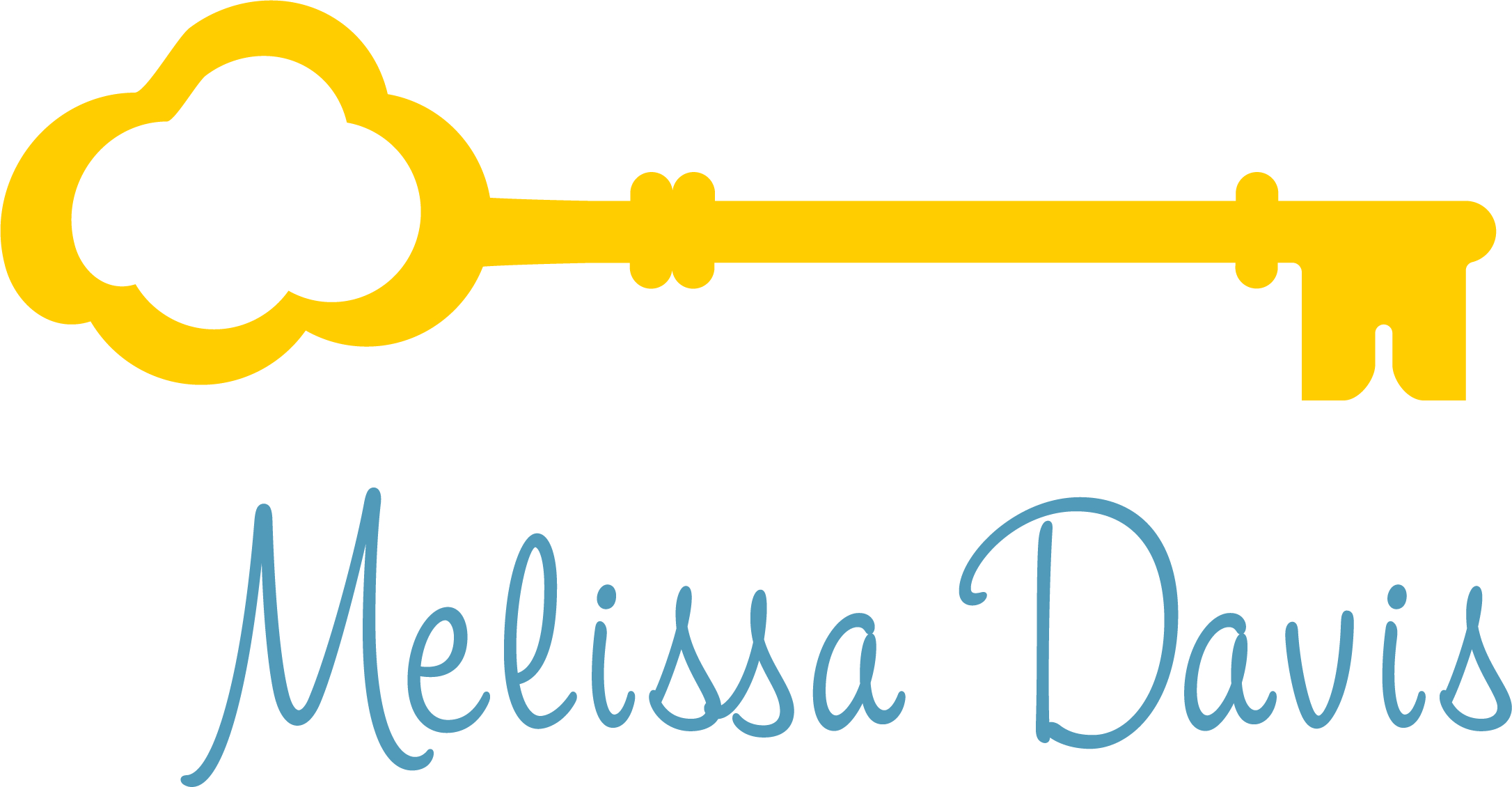


Sold
Listing Courtesy of: MLS PIN / Coldwell Banker Realty / Melissa Davis
118 Prospect Street Framingham, MA 01701
Sold on 04/25/2024
$626,000 (USD)
MLS #:
73215084
73215084
Taxes
$7,116(2024)
$7,116(2024)
Lot Size
0.36 acres
0.36 acres
Type
Single-Family Home
Single-Family Home
Year Built
1958
1958
Style
Cape
Cape
County
Middlesex County
Middlesex County
Listed By
Melissa Davis, Coldwell Banker Realty
Bought with
Selina Macdonald
Selina Macdonald
Source
MLS PIN
Last checked Feb 23 2026 at 2:39 AM GMT+0000
MLS PIN
Last checked Feb 23 2026 at 2:39 AM GMT+0000
Bathroom Details
Interior Features
- Range
- Refrigerator
- Dryer
- Washer
- Dishwasher
- Slider
- Microwave
- Internet Available - Unknown
- Laundry: Electric Dryer Hookup
- Laundry: Washer Hookup
- Laundry: Lighting - Overhead
- Tankless Water Heater
- Bonus Room
- Laundry: In Basement
- Lighting - Overhead
- Mud Room
- Breezeway
Kitchen
- Dining Area
- Stainless Steel Appliances
- Flooring - Vinyl
- Lighting - Overhead
Lot Information
- Gentle Sloping
Property Features
- Fireplace: 1
- Fireplace: Living Room
- Foundation: Concrete Perimeter
Heating and Cooling
- Oil
- Electric
- Baseboard
- Window Unit(s)
Basement Information
- Full
- Partially Finished
- Walk-Out Access
- Interior Entry
- Concrete
Flooring
- Tile
- Hardwood
- Laminate
- Carpet
- Flooring - Wall to Wall Carpet
Exterior Features
- Roof: Shingle
Utility Information
- Utilities: For Electric Dryer, Washer Hookup, For Electric Range, For Electric Oven
- Sewer: Public Sewer
School Information
- Elementary School: Choice
- Middle School: Choice
- High School: Framingham Hs
Parking
- Paved Drive
- Paved
- Off Street
- Total: 4
Living Area
- 1,773 sqft
Listing Price History
Date
Event
Price
% Change
$ (+/-)
Mar 21, 2024
Listed
$589,900
-
-
Disclaimer: The property listing data and information, or the Images, set forth herein wereprovided to MLS Property Information Network, Inc. from third party sources, including sellers, lessors, landlords and public records, and were compiled by MLS Property Information Network, Inc. The property listing data and information, and the Images, are for the personal, non commercial use of consumers having a good faith interest in purchasing, leasing or renting listed properties of the type displayed to them and may not be used for any purpose other than to identify prospective properties which such consumers may have a good faith interest in purchasing, leasing or renting. MLS Property Information Network, Inc. and its subscribers disclaim any and all representations and warranties as to the accuracy of the property listing data and information, or as to the accuracy of any of the Images, set forth herein. © 2026 MLS Property Information Network, Inc.. 2/22/26 18:39


Description