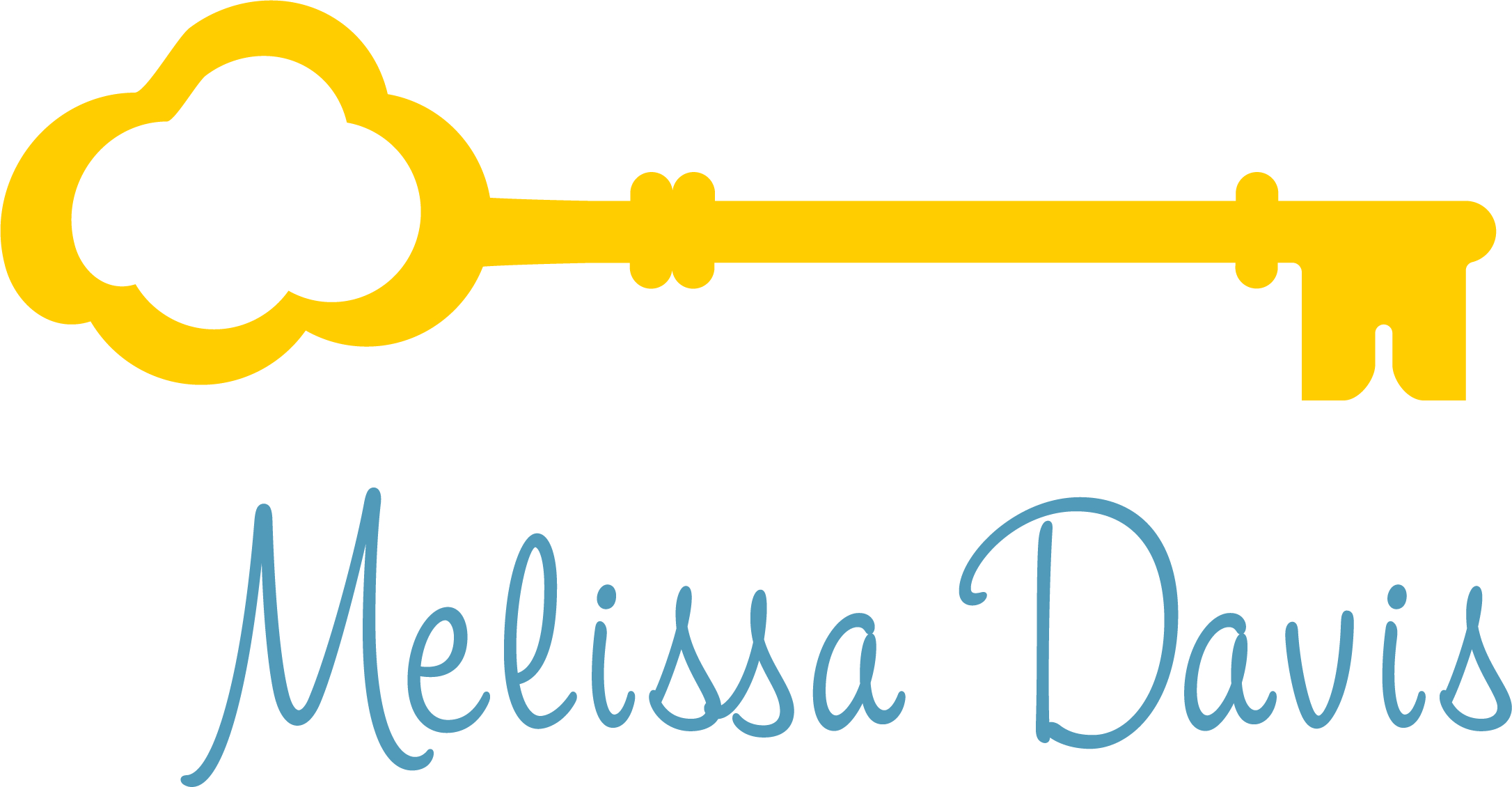


Sold
Listing Courtesy of: MLS PIN / Coldwell Banker Realty / Melissa Davis
4 Whittemore Rd Framingham, MA 01701
Sold on 07/25/2024
$612,000 (USD)
MLS #:
73252586
73252586
Taxes
$6,367(2024)
$6,367(2024)
Lot Size
0.28 acres
0.28 acres
Type
Single-Family Home
Single-Family Home
Year Built
1952
1952
Style
Ranch
Ranch
County
Middlesex County
Middlesex County
Community
Nobscot
Nobscot
Listed By
Melissa Davis, Coldwell Banker Realty
Bought with
Fuang Ying Huang
Fuang Ying Huang
Source
MLS PIN
Last checked Feb 23 2026 at 2:39 AM GMT+0000
MLS PIN
Last checked Feb 23 2026 at 2:39 AM GMT+0000
Bathroom Details
Interior Features
- Range
- Refrigerator
- Dryer
- Washer
- Dishwasher
- Internet Available - Unknown
- Laundry: Electric Dryer Hookup
- Laundry: Washer Hookup
- Windows: Insulated Windows
- Windows: Screens
- Laundry: In Basement
- Windows: Storm Window(s)
Kitchen
- Stainless Steel Appliances
- Flooring - Stone/Ceramic Tile
- Lighting - Overhead
- Ceiling Fan(s)
- Exterior Access
- Handicap Accessible
Subdivision
- Nobscot
Lot Information
- Level
Property Features
- Fireplace: 2
- Fireplace: Living Room
- Foundation: Concrete Perimeter
Heating and Cooling
- Oil
- Electric
- Wood Stove
- Forced Air
- Central Air
- Whole House Fan
- Wall Unit(s)
Basement Information
- Full
- Bulkhead
- Unfinished
- Interior Entry
- Concrete
Flooring
- Tile
- Hardwood
- Laminate
Exterior Features
- Roof: Shingle
Utility Information
- Utilities: Water: Public, For Electric Dryer, Washer Hookup, For Electric Range, For Electric Oven
- Sewer: Public Sewer
School Information
- Elementary School: Choice
- Middle School: Choice
- High School: Fhs
Parking
- Paved
- Driveway
- Off Street
- Total: 4
Living Area
- 1,464 sqft
Listing Price History
Date
Event
Price
% Change
$ (+/-)
Jun 14, 2024
Listed
$569,900
-
-
Disclaimer: The property listing data and information, or the Images, set forth herein wereprovided to MLS Property Information Network, Inc. from third party sources, including sellers, lessors, landlords and public records, and were compiled by MLS Property Information Network, Inc. The property listing data and information, and the Images, are for the personal, non commercial use of consumers having a good faith interest in purchasing, leasing or renting listed properties of the type displayed to them and may not be used for any purpose other than to identify prospective properties which such consumers may have a good faith interest in purchasing, leasing or renting. MLS Property Information Network, Inc. and its subscribers disclaim any and all representations and warranties as to the accuracy of the property listing data and information, or as to the accuracy of any of the Images, set forth herein. © 2026 MLS Property Information Network, Inc.. 2/22/26 18:39


Description