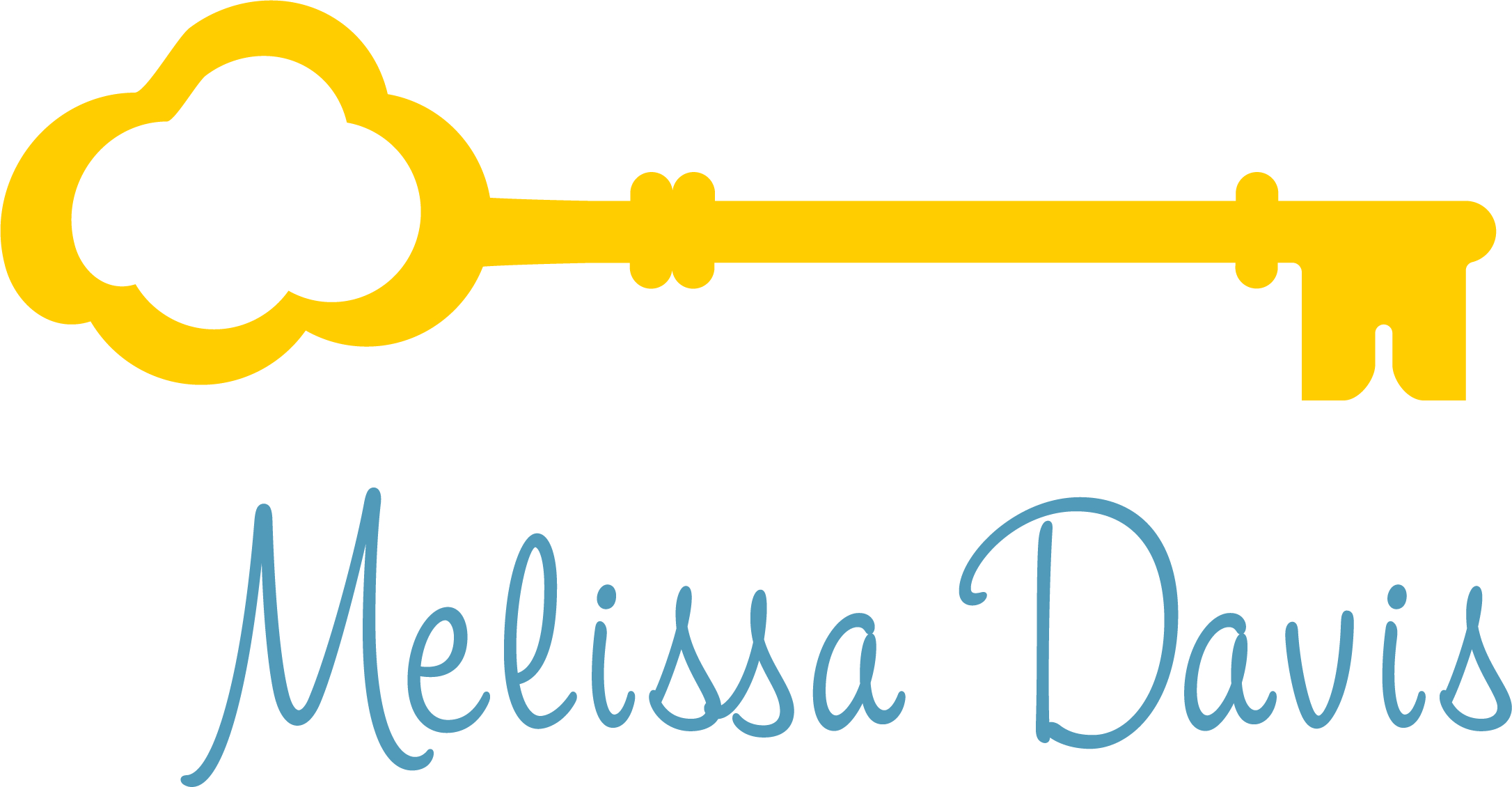


Sold
Listing Courtesy of: MLS PIN / Coldwell Banker Realty / Melissa Davis
55 Carroll Rd Grafton, MA 01536
Sold on 07/27/2023
$602,500 (USD)
MLS #:
73128310
73128310
Taxes
$6,860(2023)
$6,860(2023)
Lot Size
0.96 acres
0.96 acres
Type
Single-Family Home
Single-Family Home
Year Built
1987
1987
Style
Cape
Cape
County
Worcester County
Worcester County
Listed By
Melissa Davis, Coldwell Banker Realty
Bought with
Preben Christensen
Preben Christensen
Source
MLS PIN
Last checked Feb 23 2026 at 2:39 AM GMT+0000
MLS PIN
Last checked Feb 23 2026 at 2:39 AM GMT+0000
Bathroom Details
Interior Features
- Range
- Refrigerator
- Dryer
- Washer
- Dishwasher
- Water Treatment
- Laundry: Washer Hookup
- Utility Connections for Electric Dryer
- Home Office
- Utility Connections for Electric Range
- Utility Connections for Electric Oven
- High Speed Internet
- Vaulted Ceiling(s)
- Windows: Skylight(s)
- Tank Water Heaterless
Kitchen
- Countertops - Stone/Granite/Solid
- Recessed Lighting
- Stainless Steel Appliances
- Flooring - Stone/Ceramic Tile
- Deck - Exterior
- Breakfast Bar / Nook
- Kitchen Island
- Exterior Access
- Beamed Ceilings
- Open Floorplan
Lot Information
- Level
- Wooded
- Easements
- Gentle Sloping
Property Features
- Fireplace: 1
- Fireplace: Living Room
- Foundation: Concrete Perimeter
Heating and Cooling
- Oil
- Baseboard
- Window Unit(s)
Basement Information
- Partial
- Partially Finished
- Sump Pump
- Garage Access
- Interior Entry
- Concrete
Flooring
- Tile
- Hardwood
- Carpet
- Flooring - Wall to Wall Carpet
Exterior Features
- Roof: Shingle
Utility Information
- Utilities: For Electric Dryer, Washer Hookup, For Electric Range, For Electric Oven
- Sewer: Public Sewer
School Information
- Middle School: Grafton Ms
- High School: Grafton Hs
Garage
- Attached Garage
Parking
- Off Street
- Paved
- Attached
- Under
- Garage Door Opener
- Garage Faces Side
- Total: 4
Living Area
- 1,862 sqft
Listing Price History
Date
Event
Price
% Change
$ (+/-)
Jun 22, 2023
Listed
$550,000
-
-
Disclaimer: The property listing data and information, or the Images, set forth herein wereprovided to MLS Property Information Network, Inc. from third party sources, including sellers, lessors, landlords and public records, and were compiled by MLS Property Information Network, Inc. The property listing data and information, and the Images, are for the personal, non commercial use of consumers having a good faith interest in purchasing, leasing or renting listed properties of the type displayed to them and may not be used for any purpose other than to identify prospective properties which such consumers may have a good faith interest in purchasing, leasing or renting. MLS Property Information Network, Inc. and its subscribers disclaim any and all representations and warranties as to the accuracy of the property listing data and information, or as to the accuracy of any of the Images, set forth herein. © 2026 MLS Property Information Network, Inc.. 2/22/26 18:39


Description