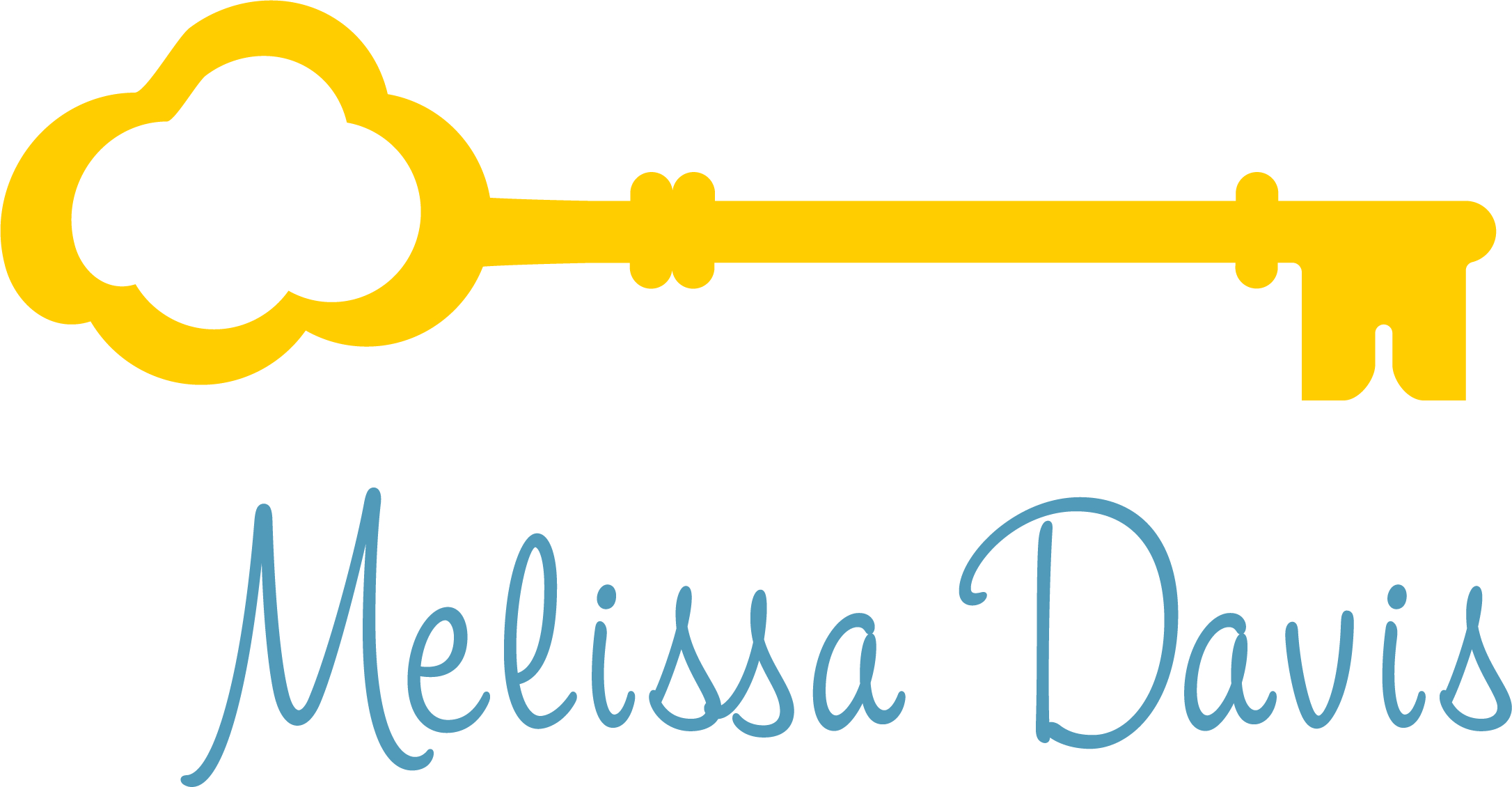


Sold
Listing Courtesy of: MLS PIN / Champion Real Estate / Rosa Wyse
251 Holden St Holden, MA 01520
Sold on 03/30/2021
$440,000 (USD)
MLS #:
72784260
72784260
Taxes
$5,228(2020)
$5,228(2020)
Lot Size
0.98 acres
0.98 acres
Type
Single-Family Home
Single-Family Home
Year Built
1954
1954
Style
Ranch
Ranch
County
Worcester County
Worcester County
Listed By
Rosa Wyse, Champion Real Estate
Bought with
Melissa Davis, Coldwell Banker Realty Natick
Melissa Davis, Coldwell Banker Realty Natick
Source
MLS PIN
Last checked Feb 23 2026 at 3:57 AM GMT+0000
MLS PIN
Last checked Feb 23 2026 at 3:57 AM GMT+0000
Bathroom Details
Interior Features
- Appliances: Dishwasher
- Appliances: Refrigerator
- Cable Available
- Appliances: Range
- Appliances: Disposal
- Appliances: Washer
- Appliances: Dryer
- Walk-Up Attic
- Laundry Chute
Kitchen
- Stainless Steel Appliances
- Flooring - Stone/Ceramic Tile
Lot Information
- Paved Drive
- Level
Property Features
- Fireplace: 2
- Foundation: Poured Concrete
Heating and Cooling
- Gas
- Hot Water Baseboard
- Pellet Stove
- None
Basement Information
- Full
- Partially Finished
- Interior Access
Flooring
- Tile
- Hardwood
- Laminate
Exterior Features
- Wood
- Roof: Asphalt/Fiberglass Shingles
Utility Information
- Utilities: Water: City/Town Water, Electric: Circuit Breakers
- Sewer: City/Town Sewer
Garage
- Attached
- Side Entry
Parking
- Off-Street
- Paved Driveway
Listing Price History
Date
Event
Price
% Change
$ (+/-)
Feb 10, 2021
Listed
$419,900
-
-
Disclaimer: The property listing data and information, or the Images, set forth herein wereprovided to MLS Property Information Network, Inc. from third party sources, including sellers, lessors, landlords and public records, and were compiled by MLS Property Information Network, Inc. The property listing data and information, and the Images, are for the personal, non commercial use of consumers having a good faith interest in purchasing, leasing or renting listed properties of the type displayed to them and may not be used for any purpose other than to identify prospective properties which such consumers may have a good faith interest in purchasing, leasing or renting. MLS Property Information Network, Inc. and its subscribers disclaim any and all representations and warranties as to the accuracy of the property listing data and information, or as to the accuracy of any of the Images, set forth herein. © 2026 MLS Property Information Network, Inc.. 2/22/26 19:57


Description