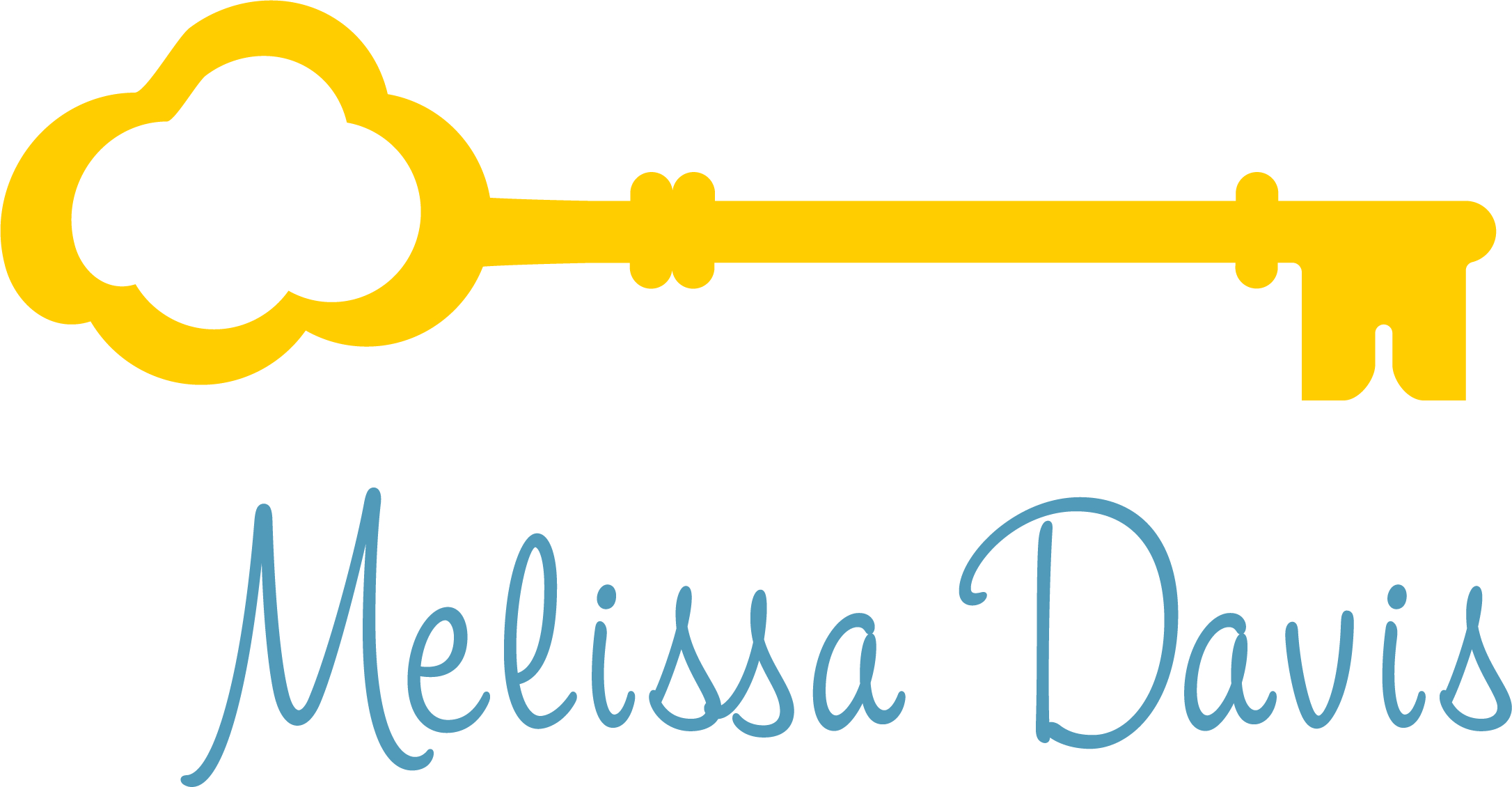


Sold
Listing Courtesy of: MLS PIN / Coldwell Banker Realty / Melissa Davis
10 Blueberry Lane Hudson, MA 01749
Sold on 10/13/2023
$580,000 (USD)
MLS #:
73155862
73155862
Taxes
$7,347(2023)
$7,347(2023)
Lot Size
8,683 SQFT
8,683 SQFT
Type
Single-Family Home
Single-Family Home
Year Built
1993
1993
Style
Colonial
Colonial
County
Middlesex County
Middlesex County
Listed By
Melissa Davis, Coldwell Banker Realty
Bought with
Live In Luxury Real Estate Team
Live In Luxury Real Estate Team
Source
MLS PIN
Last checked Feb 23 2026 at 2:39 AM GMT+0000
MLS PIN
Last checked Feb 23 2026 at 2:39 AM GMT+0000
Bathroom Details
Interior Features
- Range
- Refrigerator
- Dryer
- Washer
- Dishwasher
- Microwave
- Laundry: Electric Dryer Hookup
- Laundry: Washer Hookup
- Utility Connections for Gas Range
- Windows: Screens
- Laundry: Lighting - Overhead
- High Speed Internet
- Laundry: In Basement
- Utility Connections for Gas Dryer
Kitchen
- Dining Area
- Breakfast Bar / Nook
- Lighting - Overhead
- Flooring - Hardwood
- Exterior Access
Lot Information
- Level
- Easements
- Cul-De-Sac
Property Features
- Fireplace: 1
- Fireplace: Living Room
- Foundation: Concrete Perimeter
Heating and Cooling
- Forced Air
- Window Unit(s)
Basement Information
- Bulkhead
- Full
- Partially Finished
- Interior Entry
- Concrete
Flooring
- Hardwood
- Vinyl
- Carpet
Exterior Features
- Roof: Shingle
Utility Information
- Utilities: For Gas Range, Washer Hookup, For Gas Dryer
- Sewer: Public Sewer
School Information
- Elementary School: Forest Ave.
- Middle School: Quinn
- High School: Hudson Hs
Garage
- Attached Garage
Parking
- Off Street
- Paved
- Total: 3
- Attached
- Garage Door Opener
- Shared Driveway
Living Area
- 1,439 sqft
Listing Price History
Date
Event
Price
% Change
$ (+/-)
Sep 06, 2023
Listed
$575,000
-
-
Disclaimer: The property listing data and information, or the Images, set forth herein wereprovided to MLS Property Information Network, Inc. from third party sources, including sellers, lessors, landlords and public records, and were compiled by MLS Property Information Network, Inc. The property listing data and information, and the Images, are for the personal, non commercial use of consumers having a good faith interest in purchasing, leasing or renting listed properties of the type displayed to them and may not be used for any purpose other than to identify prospective properties which such consumers may have a good faith interest in purchasing, leasing or renting. MLS Property Information Network, Inc. and its subscribers disclaim any and all representations and warranties as to the accuracy of the property listing data and information, or as to the accuracy of any of the Images, set forth herein. © 2026 MLS Property Information Network, Inc.. 2/22/26 18:39


Description