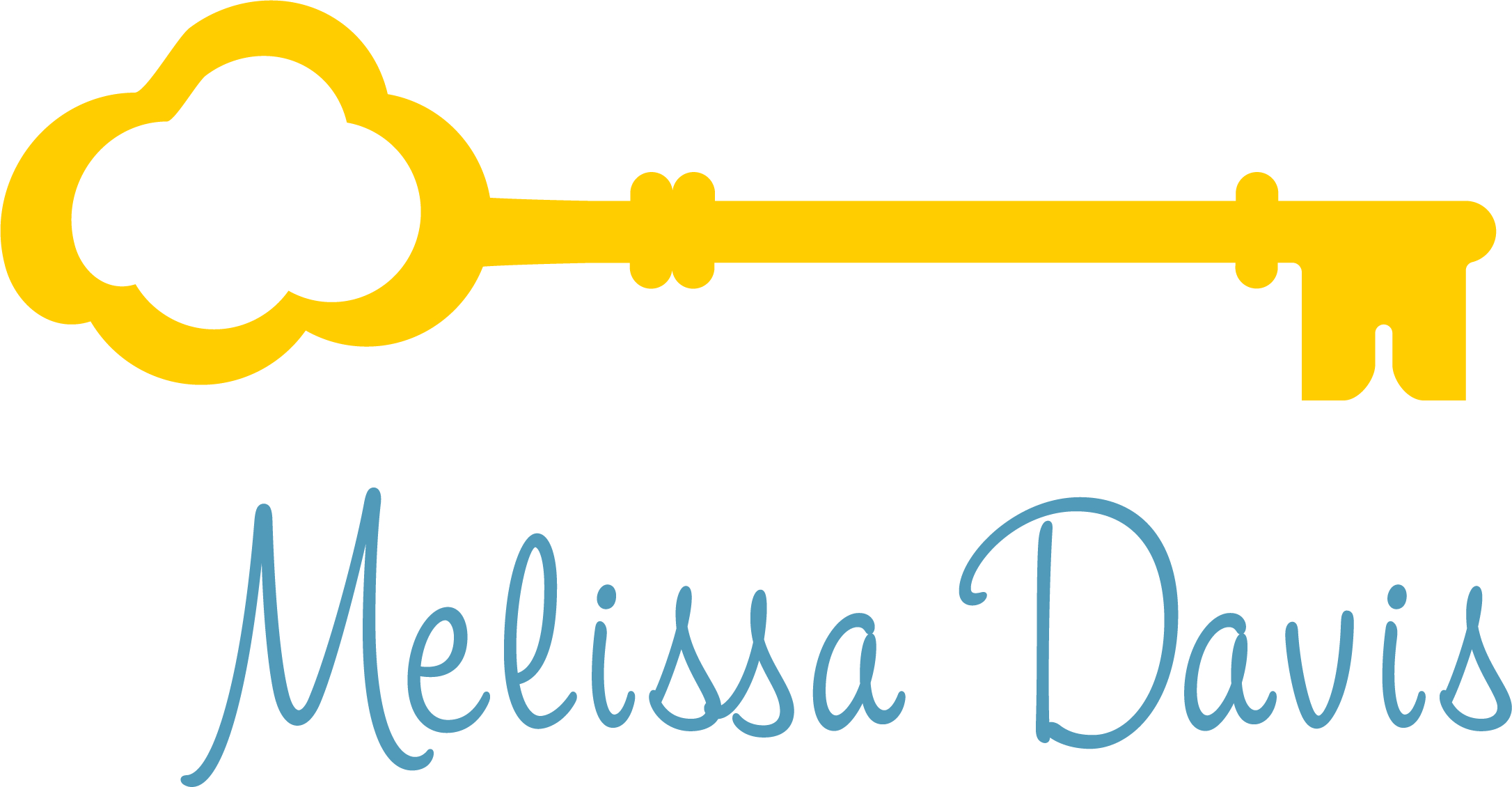


Sold
Listing Courtesy of: MLS PIN / Coldwell Banker Realty / Melissa Davis
16 Ontario Drive Hudson, MA 01749
Sold on 11/14/2022
$514,900 (USD)
MLS #:
73036350
73036350
Taxes
$5,810(2022)
$5,810(2022)
Lot Size
0.37 acres
0.37 acres
Type
Single-Family Home
Single-Family Home
Year Built
1966
1966
Style
Split Entry
Split Entry
County
Middlesex County
Middlesex County
Community
Fort Meadow
Fort Meadow
Listed By
Melissa Davis, Coldwell Banker Realty
Bought with
Brian O'Keefe, Redfin Corp.
Brian O'Keefe, Redfin Corp.
Source
MLS PIN
Last checked Feb 23 2026 at 3:57 AM GMT+0000
MLS PIN
Last checked Feb 23 2026 at 3:57 AM GMT+0000
Bathroom Details
Interior Features
- Appliances: Dishwasher
- Appliances: Microwave
- Appliances: Dryer
- Appliances: Range
- Appliances: Refrigerator
- Appliances: Washer
- Internet Available - Unknown
- Whole House Fan
Kitchen
- Dining Area
- Gas Stove
- Skylight
- Cabinets - Upgraded
- Countertops - Upgraded
- Flooring - Hardwood
- Lighting - Pendant
- Ceiling - Vaulted
- Main Level
Lot Information
- Level
- Gentle Slope
Property Features
- Fireplace: 1
- Foundation: Poured Concrete
Heating and Cooling
- Forced Air
- Window Ac
Basement Information
- Interior Access
- Concrete Floor
- Unfinished Basement
Flooring
- Tile
- Hardwood
- Wall to Wall Carpet
Exterior Features
- Vinyl
- Roof: Asphalt/Fiberglass Shingles
Utility Information
- Utilities: Water: City/Town Water, Electric: 200 Amps, Utility Connection: Washer Hookup, Utility Connection: for Gas Range, Utility Connection: for Gas Dryer
- Sewer: City/Town Sewer
- Energy: Insulated Windows, Insulated Doors, Storm Doors, Attic Vent Elec., Prog. Thermostat, Storm Windows
School Information
- Elementary School: Forest Ave.
- Middle School: Quinn
- High School: Hudson Hs
Garage
- Attached
- Garage Door Opener
- Storage
Parking
- Off-Street
- Paved Driveway
Listing Price History
Date
Event
Price
% Change
$ (+/-)
Sep 14, 2022
Listed
$514,900
-
-
Disclaimer: The property listing data and information, or the Images, set forth herein wereprovided to MLS Property Information Network, Inc. from third party sources, including sellers, lessors, landlords and public records, and were compiled by MLS Property Information Network, Inc. The property listing data and information, and the Images, are for the personal, non commercial use of consumers having a good faith interest in purchasing, leasing or renting listed properties of the type displayed to them and may not be used for any purpose other than to identify prospective properties which such consumers may have a good faith interest in purchasing, leasing or renting. MLS Property Information Network, Inc. and its subscribers disclaim any and all representations and warranties as to the accuracy of the property listing data and information, or as to the accuracy of any of the Images, set forth herein. © 2026 MLS Property Information Network, Inc.. 2/22/26 19:57


Description