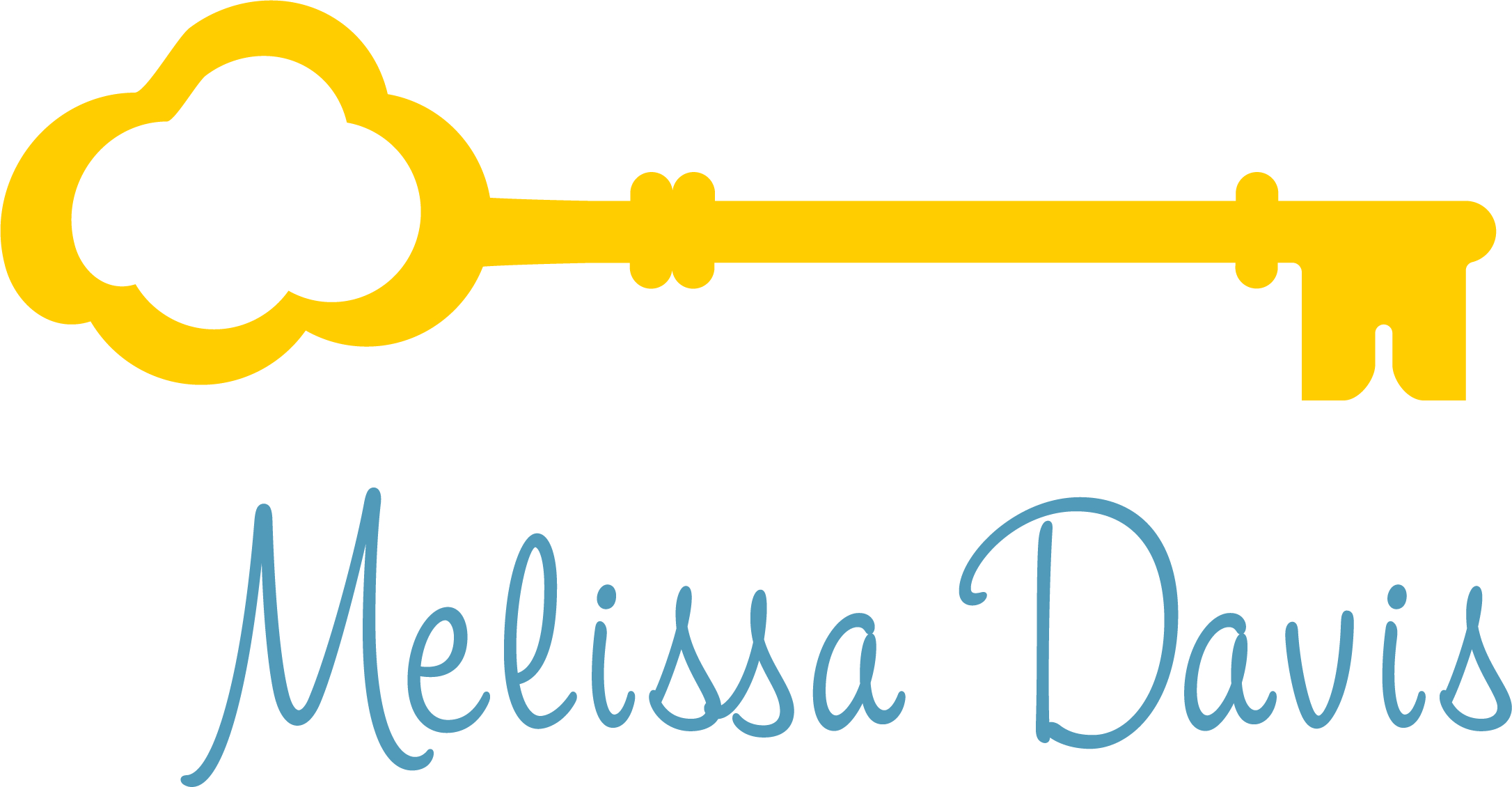


Sold
Listing Courtesy of: MLS PIN / Coldwell Banker Realty / Melissa Davis
17 Zina Road Hudson, MA 01749
Sold on 12/22/2020
$455,000 (USD)
MLS #:
72752159
72752159
Taxes
$6,682(2020)
$6,682(2020)
Lot Size
0.7 acres
0.7 acres
Type
Single-Family Home
Single-Family Home
Year Built
1990
1990
Style
Raised Ranch, Contemporary
Raised Ranch, Contemporary
County
Middlesex County
Middlesex County
Listed By
Melissa Davis, Coldwell Banker Realty
Bought with
Nicole Glover, Results Realty
Nicole Glover, Results Realty
Source
MLS PIN
Last checked Feb 23 2026 at 3:57 AM GMT+0000
MLS PIN
Last checked Feb 23 2026 at 3:57 AM GMT+0000
Bathroom Details
Interior Features
- Appliances: Dishwasher
- Appliances: Microwave
- Appliances: Refrigerator
- Cable Available
- Appliances: Range
- Appliances: Vent Hood
- Internet Available - Broadband
Kitchen
- Countertops - Stone/Granite/Solid
- Flooring - Wood
- Countertops - Upgraded
- Main Level
- Stainless Steel Appliances
- Lighting - Overhead
- Crown Molding
- Beadboard
Lot Information
- Level
- Cleared
Property Features
- Fireplace: 1
- Foundation: Poured Concrete
Heating and Cooling
- Electric Baseboard
- Hot Water Baseboard
- Window Ac
Basement Information
- Full
- Walk Out
- Interior Access
- Finished
- Radon Remediation System
- Exterior Access
Flooring
- Wood
- Tile
- Wall to Wall Carpet
- Vinyl
- Wood Laminate
Exterior Features
- Wood
- Clapboard
- Roof: Asphalt/Fiberglass Shingles
Utility Information
- Utilities: Electric: 200 Amps, Utility Connection: for Electric Range, Utility Connection: for Electric Dryer, Utility Connection: Washer Hookup, Utility Connection: for Electric Oven, Water: Private Water
- Sewer: Private Sewerage
- Energy: Insulated Windows, Insulated Doors, Storm Doors, Storm Windows
School Information
- Elementary School: Mulready
- Middle School: Quinn Ms
- High School: Hudson Hs
Parking
- Off-Street
- Paved Driveway
Listing Price History
Date
Event
Price
% Change
$ (+/-)
Nov 03, 2020
Listed
$434,900
-
-
Disclaimer: The property listing data and information, or the Images, set forth herein wereprovided to MLS Property Information Network, Inc. from third party sources, including sellers, lessors, landlords and public records, and were compiled by MLS Property Information Network, Inc. The property listing data and information, and the Images, are for the personal, non commercial use of consumers having a good faith interest in purchasing, leasing or renting listed properties of the type displayed to them and may not be used for any purpose other than to identify prospective properties which such consumers may have a good faith interest in purchasing, leasing or renting. MLS Property Information Network, Inc. and its subscribers disclaim any and all representations and warranties as to the accuracy of the property listing data and information, or as to the accuracy of any of the Images, set forth herein. © 2026 MLS Property Information Network, Inc.. 2/22/26 19:57


Description