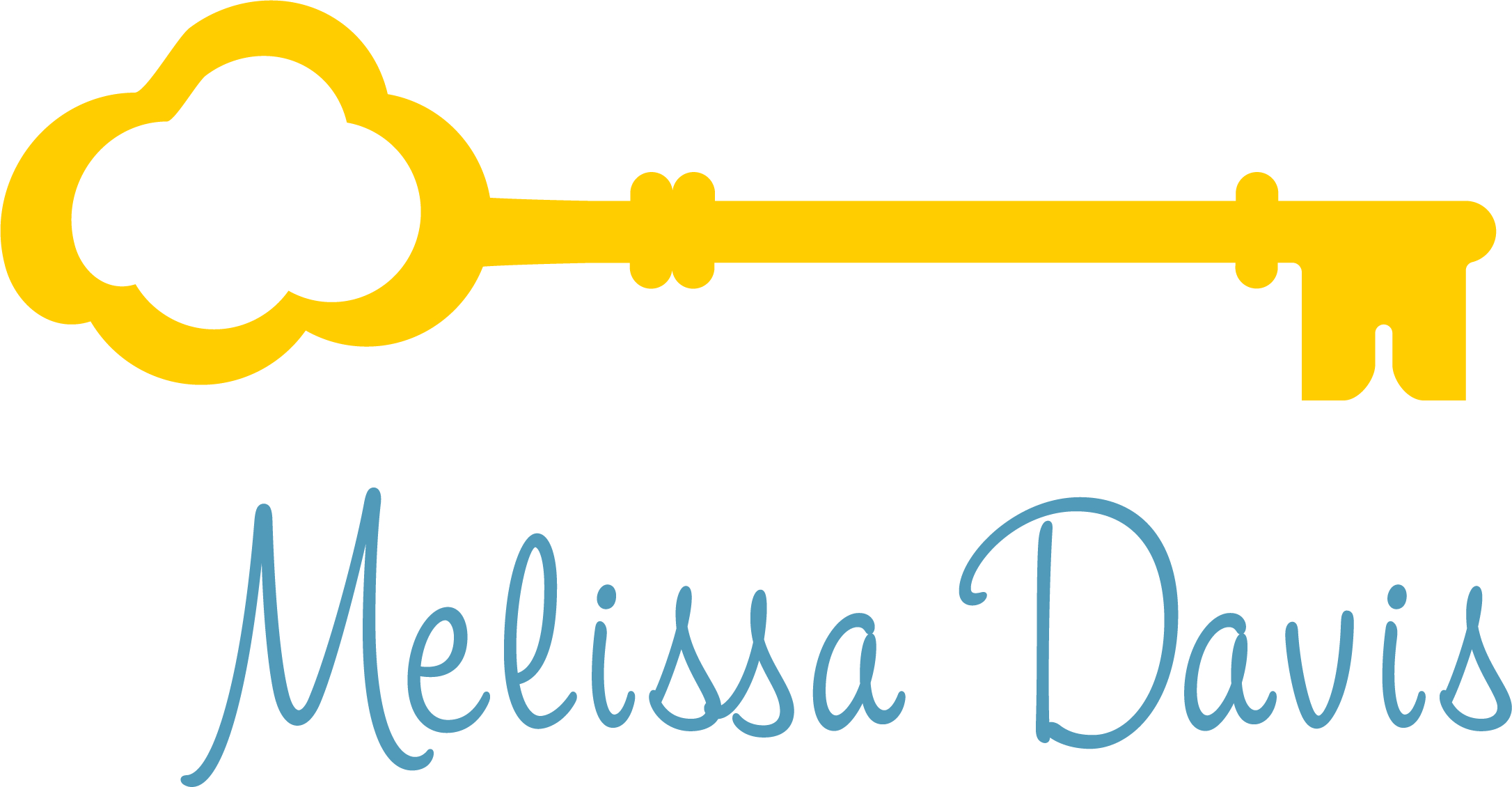


Sold
Listing Courtesy of: MLS PIN / Coldwell Banker Realty / Melissa Davis
21 Zina Road Hudson, MA 01749
Sold on 05/03/2021
$672,000 (USD)
MLS #:
72799566
72799566
Taxes
$9,960(2020)
$9,960(2020)
Lot Size
0.76 acres
0.76 acres
Type
Single-Family Home
Single-Family Home
Year Built
1984
1984
Style
Cape
Cape
County
Middlesex County
Middlesex County
Listed By
Melissa Davis, Coldwell Banker Realty
Bought with
James Casey, Berkshire Hathaway Homeservices Commonwealth Real Estate
James Casey, Berkshire Hathaway Homeservices Commonwealth Real Estate
Source
MLS PIN
Last checked Feb 23 2026 at 2:39 AM GMT+0000
MLS PIN
Last checked Feb 23 2026 at 2:39 AM GMT+0000
Bathroom Details
Interior Features
- Appliances: Dishwasher
- Appliances: Microwave
- Appliances: Refrigerator
- Appliances: Range
- Wetbar
- Security System
- Appliances: Refrigerator - Wine Storage
- Appliances: Compactor
- Appliances: Water Treatment
- Internet Available - Unknown
Kitchen
- Flooring - Wood
- Main Level
- Deck - Exterior
- Exterior Access
- Dining Area
- Kitchen Island
- Open Floor Plan
- Recessed Lighting
- Pantry
- Breakfast Bar / Nook
- Balcony / Deck
- Slider
- Wood / Coal / Pellet Stove
- Sunken
- Lighting - Overhead
Lot Information
- Paved Drive
- Fenced/Enclosed
- Gentle Slope
Property Features
- Fireplace: 2
- Foundation: Poured Concrete
Heating and Cooling
- Forced Air
- Electric Baseboard
- Ductless Mini-Split System
- Central Air
Basement Information
- Partially Finished
- Walk Out
- Interior Access
- Exterior Access
Flooring
- Wood
- Tile
- Wall to Wall Carpet
- Vinyl
Exterior Features
- Vinyl
- Roof: Asphalt/Fiberglass Shingles
Utility Information
- Utilities: Electric: 200 Amps, Utility Connection: for Electric Range, Utility Connection: for Electric Dryer, Utility Connection: Washer Hookup, Utility Connection: for Electric Oven, Water: Private Water, Electric: 100 Amps
- Sewer: Private Sewerage
- Energy: Insulated Windows, Insulated Doors
School Information
- High School: Hhs
Garage
- Attached
Parking
- Off-Street
- Paved Driveway
- Improved Driveway
Listing Price History
Date
Event
Price
% Change
$ (+/-)
Mar 17, 2021
Listed
$629,900
-
-
Disclaimer: The property listing data and information, or the Images, set forth herein wereprovided to MLS Property Information Network, Inc. from third party sources, including sellers, lessors, landlords and public records, and were compiled by MLS Property Information Network, Inc. The property listing data and information, and the Images, are for the personal, non commercial use of consumers having a good faith interest in purchasing, leasing or renting listed properties of the type displayed to them and may not be used for any purpose other than to identify prospective properties which such consumers may have a good faith interest in purchasing, leasing or renting. MLS Property Information Network, Inc. and its subscribers disclaim any and all representations and warranties as to the accuracy of the property listing data and information, or as to the accuracy of any of the Images, set forth herein. © 2026 MLS Property Information Network, Inc.. 2/22/26 18:39


Description