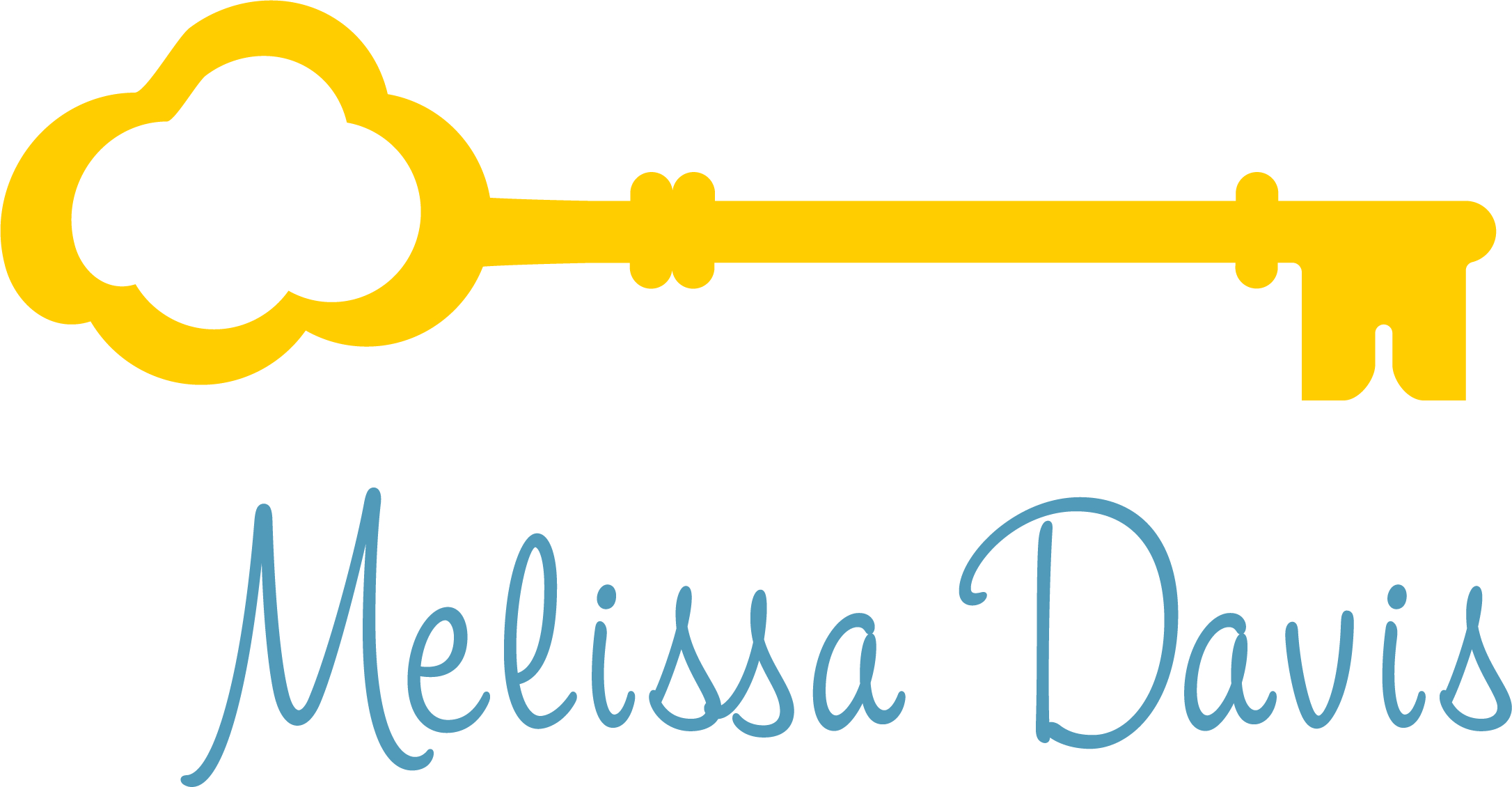


Sold
Listing Courtesy of: MLS PIN / Coldwell Banker Realty / Melissa Davis
22 Ontario Dr Hudson, MA 01749
Sold on 12/17/2019
$360,000 (USD)
MLS #:
72582677
72582677
Taxes
$4,648(2018)
$4,648(2018)
Lot Size
0.35 acres
0.35 acres
Type
Single-Family Home
Single-Family Home
Year Built
1966
1966
Style
Raised Ranch
Raised Ranch
County
Middlesex County
Middlesex County
Listed By
Melissa Davis, Coldwell Banker Realty
Bought with
Anne Kirkpatrick, Coldwell Banker Residential Brokerage Sudbury
Anne Kirkpatrick, Coldwell Banker Residential Brokerage Sudbury
Source
MLS PIN
Last checked Feb 23 2026 at 2:39 AM GMT+0000
MLS PIN
Last checked Feb 23 2026 at 2:39 AM GMT+0000
Bathroom Details
Interior Features
- Appliances: Microwave
- Appliances: Refrigerator
- Cable Available
- Appliances: Range
- Appliances: Washer
- Appliances: Dryer
- Internet Available - Broadband
Kitchen
- Flooring - Hardwood
- Main Level
- Deck - Exterior
- Exterior Access
- Dining Area
- Stainless Steel Appliances
- Gas Stove
- Slider
- Balcony - Exterior
- Lighting - Overhead
Lot Information
- Paved Drive
- Fenced/Enclosed
- Gentle Slope
Property Features
- Fireplace: 1
- Foundation: Poured Concrete
Heating and Cooling
- Forced Air
- Gas
- Central Air
Basement Information
- Walk Out
- Interior Access
- Concrete Floor
- Sump Pump
- Garage Access
- Partial
- Finished
Flooring
- Wood
- Tile
- Wall to Wall Carpet
- Concrete
Exterior Features
- Vinyl
- Roof: Asphalt/Fiberglass Shingles
Utility Information
- Utilities: Water: City/Town Water, Utility Connection: for Electric Dryer, Utility Connection: Washer Hookup, Utility Connection: for Gas Range, Electric: 220 Volts
- Sewer: City/Town Sewer
- Energy: Storm Doors, Storm Windows
School Information
- Elementary School: Forest Ave
- Middle School: Jfk Ms
- High School: Hudson Hs
Garage
- Attached
- Garage Door Opener
Parking
- Off-Street
- Paved Driveway
- Improved Driveway
Listing Price History
Date
Event
Price
% Change
$ (+/-)
Oct 21, 2019
Listed
$369,900
-
-
Disclaimer: The property listing data and information, or the Images, set forth herein wereprovided to MLS Property Information Network, Inc. from third party sources, including sellers, lessors, landlords and public records, and were compiled by MLS Property Information Network, Inc. The property listing data and information, and the Images, are for the personal, non commercial use of consumers having a good faith interest in purchasing, leasing or renting listed properties of the type displayed to them and may not be used for any purpose other than to identify prospective properties which such consumers may have a good faith interest in purchasing, leasing or renting. MLS Property Information Network, Inc. and its subscribers disclaim any and all representations and warranties as to the accuracy of the property listing data and information, or as to the accuracy of any of the Images, set forth herein. © 2026 MLS Property Information Network, Inc.. 2/22/26 18:39


Description