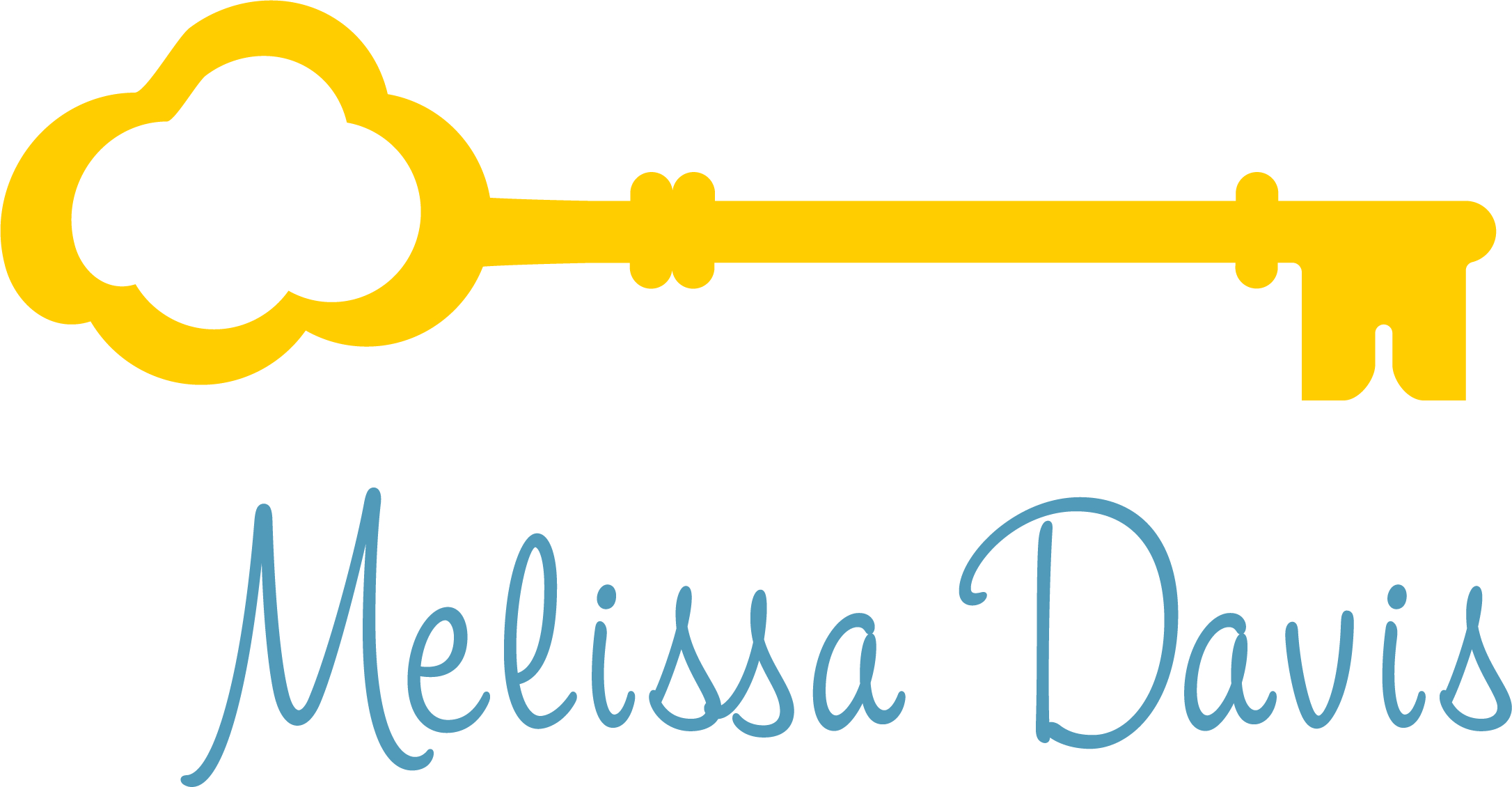


Sold
Listing Courtesy of: MLS PIN / Keller Williams Realty Boston South West / Maggie Li
425 Main St 20C Hudson, MA 01749
Sold on 07/08/2024
$315,000 (USD)
MLS #:
73247572
73247572
Taxes
$3,682(2024)
$3,682(2024)
Type
Condo
Condo
Building Name
Whispering Pines
Whispering Pines
Year Built
1981
1981
County
Middlesex County
Middlesex County
Listed By
Maggie Li, Newton
Bought with
Melissa Davis
Melissa Davis
Source
MLS PIN
Last checked Feb 23 2026 at 2:39 AM GMT+0000
MLS PIN
Last checked Feb 23 2026 at 2:39 AM GMT+0000
Bathroom Details
Interior Features
- Range
- Refrigerator
- Dryer
- Washer
- Dishwasher
- Disposal
- Laundry: Electric Dryer Hookup
- Laundry: Washer Hookup
- Laundry: First Floor
- Laundry: In Unit
- Laundry: Laundry Closet
- Range Hood
Kitchen
- Flooring - Laminate
- Exterior Access
- Balcony / Deck
Property Features
- Fireplace: 0
Heating and Cooling
- Electric
- Unit Control
- Heat Pump
- Forced Air
- Individual
- Central Air
Basement Information
- N
Homeowners Association Information
- Dues: $335/Monthly
Flooring
- Tile
- Vinyl
- Carpet
Exterior Features
- Roof: Shingle
Utility Information
- Utilities: Water: Public, For Electric Dryer, Washer Hookup, For Electric Range
- Sewer: Public Sewer
Garage
- Attached Garage
Parking
- Attached
- Under
- Total: 1
- Off Street
Stories
- 1
Living Area
- 880 sqft
Listing Price History
Date
Event
Price
% Change
$ (+/-)
Jun 05, 2024
Listed
$320,000
-
-
Disclaimer: The property listing data and information, or the Images, set forth herein wereprovided to MLS Property Information Network, Inc. from third party sources, including sellers, lessors, landlords and public records, and were compiled by MLS Property Information Network, Inc. The property listing data and information, and the Images, are for the personal, non commercial use of consumers having a good faith interest in purchasing, leasing or renting listed properties of the type displayed to them and may not be used for any purpose other than to identify prospective properties which such consumers may have a good faith interest in purchasing, leasing or renting. MLS Property Information Network, Inc. and its subscribers disclaim any and all representations and warranties as to the accuracy of the property listing data and information, or as to the accuracy of any of the Images, set forth herein. © 2026 MLS Property Information Network, Inc.. 2/22/26 18:39


Description