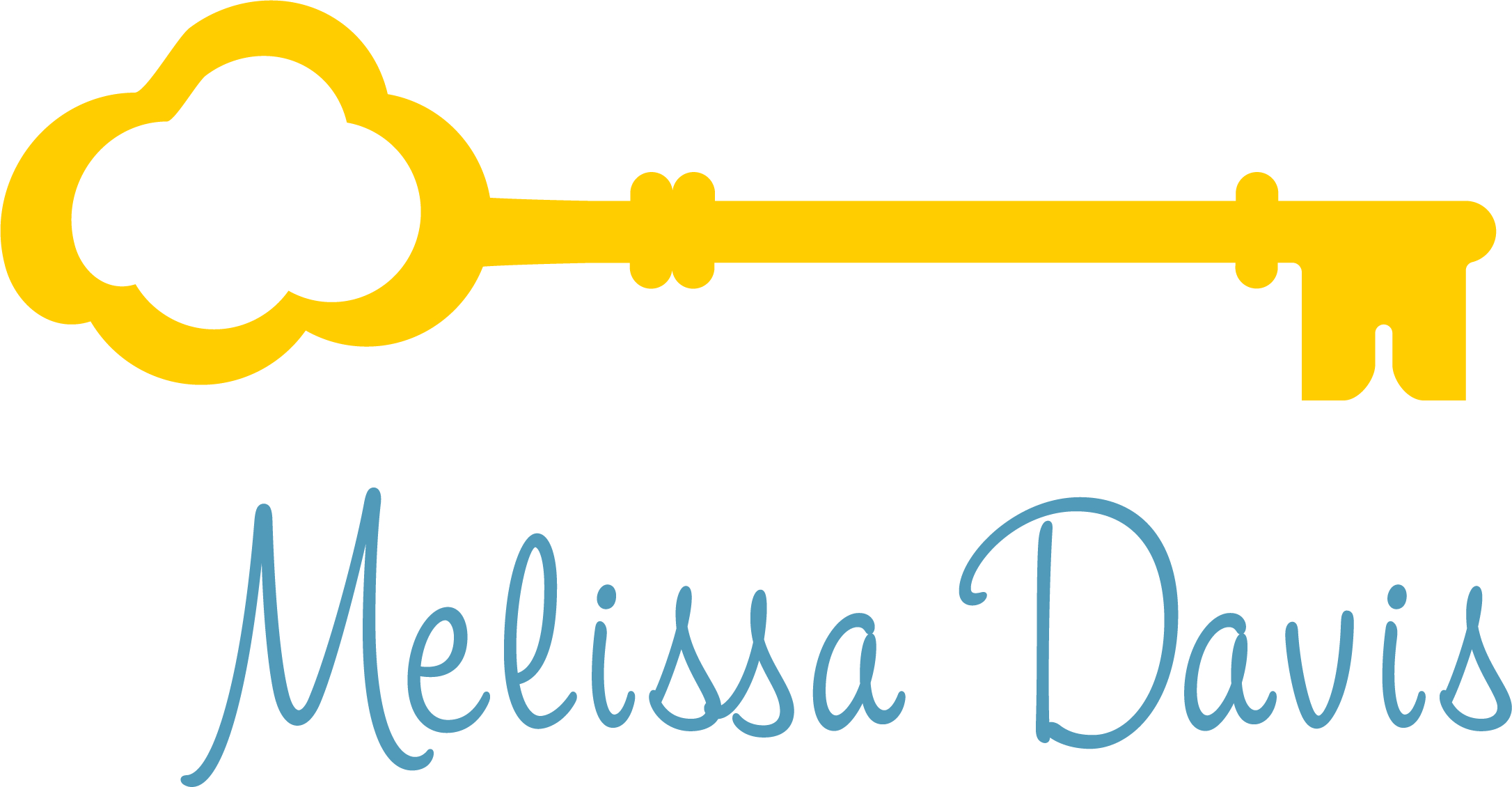


Sold
Listing Courtesy of: MLS PIN / J. Barrett And Company / E. D. Dick Group
12 Abrahams Way Lot 3 Ipswich, MA 01938
Sold on 03/22/2021
$922,930 (USD)
MLS #:
72670171
72670171
Lot Size
0.69 acres
0.69 acres
Type
Single-Family Home
Single-Family Home
Year Built
2020
2020
Style
Colonial
Colonial
County
Essex County
Essex County
Listed By
E. D. Dick Group, J. Barrett And Company
Bought with
Melissa Davis, Coldwell Banker Residential Brokerage Natick
Melissa Davis, Coldwell Banker Residential Brokerage Natick
Source
MLS PIN
Last checked Feb 22 2026 at 11:37 PM GMT+0000
MLS PIN
Last checked Feb 22 2026 at 11:37 PM GMT+0000
Bathroom Details
Interior Features
- Appliances: Dishwasher
- Appliances: Microwave
- Cable Available
- Appliances: Range
- French Doors
- Appliances: Oven - Energy Star
Kitchen
- Flooring - Hardwood
- Countertops - Stone/Granite/Solid
- Kitchen Island
- Stainless Steel Appliances
- Pantry
- Gas Stove
Lot Information
- Paved Drive
- Cleared
- Sloping
Property Features
- Fireplace: 1
- Foundation: Poured Concrete
Heating and Cooling
- Forced Air
- Propane
- Central Air
Basement Information
- Full
- Interior Access
- Concrete Floor
- Bulkhead
Homeowners Association Information
- Dues: $154
Flooring
- Tile
- Wall to Wall Carpet
- Hardwood
Exterior Features
- Vinyl
- Clapboard
- Roof: Asphalt/Fiberglass Shingles
Utility Information
- Utilities: Water: City/Town Water, Electric: 200 Amps, Utility Connection: for Electric Dryer, Utility Connection: Washer Hookup, Electric: Circuit Breakers, Utility Connection: for Electric Oven, Utility Connection: for Gas Range, Utility Connection: Icemaker Connection
- Sewer: Private Sewerage
- Energy: Insulated Windows, Insulated Doors
Garage
- Attached
- Garage Door Opener
Parking
- Off-Street
Listing Price History
Date
Event
Price
% Change
$ (+/-)
Jun 09, 2020
Listed
$834,900
-
-
Disclaimer: The property listing data and information, or the Images, set forth herein wereprovided to MLS Property Information Network, Inc. from third party sources, including sellers, lessors, landlords and public records, and were compiled by MLS Property Information Network, Inc. The property listing data and information, and the Images, are for the personal, non commercial use of consumers having a good faith interest in purchasing, leasing or renting listed properties of the type displayed to them and may not be used for any purpose other than to identify prospective properties which such consumers may have a good faith interest in purchasing, leasing or renting. MLS Property Information Network, Inc. and its subscribers disclaim any and all representations and warranties as to the accuracy of the property listing data and information, or as to the accuracy of any of the Images, set forth herein. © 2026 MLS Property Information Network, Inc.. 2/22/26 15:37


Description