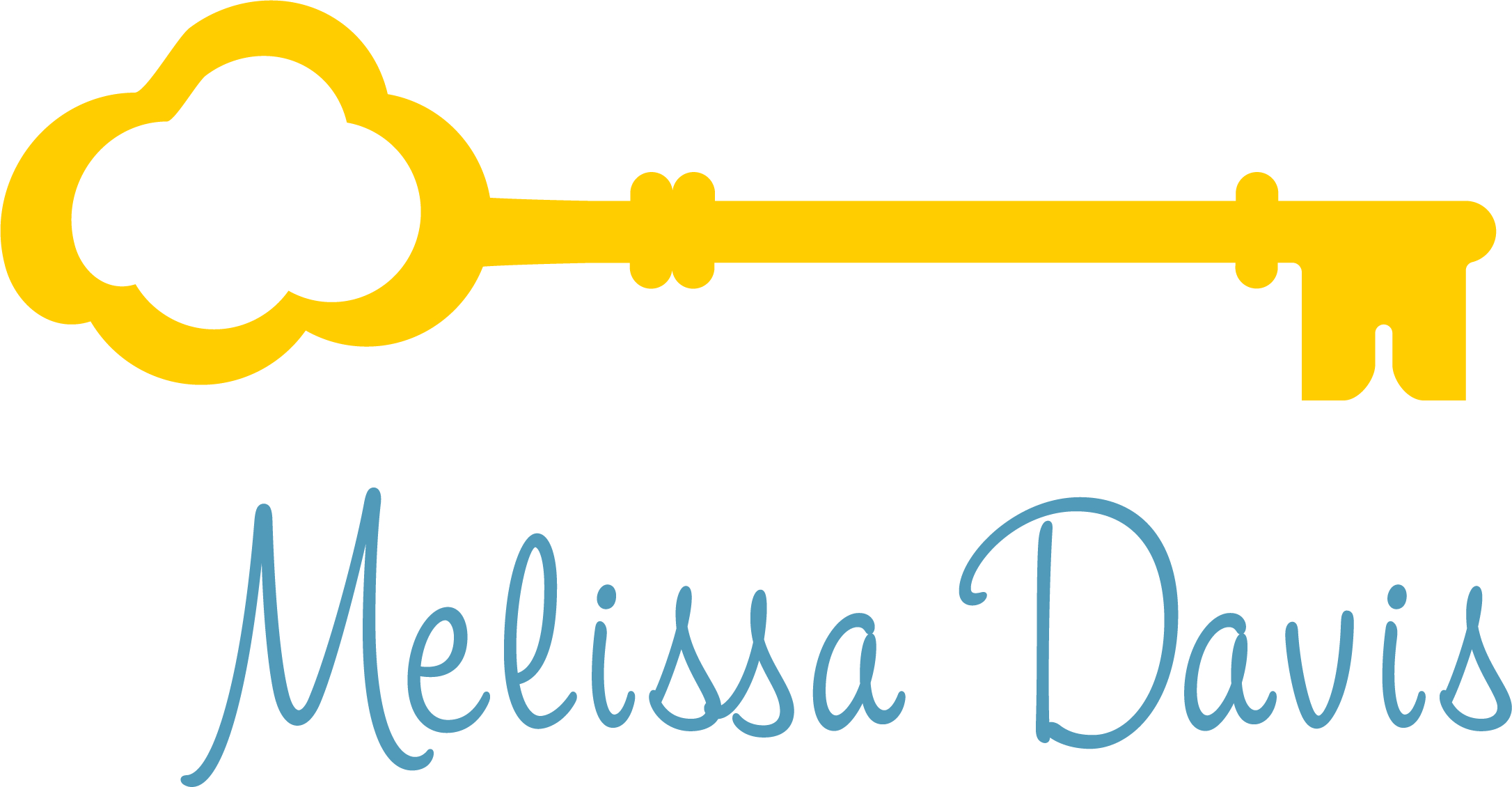


Sold
Listing Courtesy of: MLS PIN / Coldwell Banker Realty / Melissa Davis
11 Sudbury St 11 Maynard, MA 01754
Sold on 07/10/2023
$320,000 (USD)
MLS #:
73121718
73121718
Taxes
$5,061(2023)
$5,061(2023)
Type
Condo
Condo
Building Name
Assabet Village Townhouse Condominium
Assabet Village Townhouse Condominium
Year Built
1900
1900
County
Middlesex County
Middlesex County
Listed By
Melissa Davis, Coldwell Banker Realty
Bought with
Anne McLaughlin
Anne McLaughlin
Source
MLS PIN
Last checked Feb 23 2026 at 2:39 AM GMT+0000
MLS PIN
Last checked Feb 23 2026 at 2:39 AM GMT+0000
Bathroom Details
Interior Features
- Range
- Refrigerator
- Dryer
- Washer
- Dishwasher
- Microwave
- Internet Available - Unknown
- Laundry: In Unit
- Tank Water Heaterless
Kitchen
- Countertops - Stone/Granite/Solid
- Dining Area
- Stainless Steel Appliances
- Pantry
- Remodeled
- Flooring - Laminate
- Cabinets - Upgraded
- Deck - Exterior
- Lighting - Overhead
- Kitchen Island
- Countertops - Upgraded
- Exterior Access
- Open Floorplan
Property Features
- Fireplace: 1
- Fireplace: Living Room
Heating and Cooling
- Natural Gas
- Baseboard
- Window Unit(s)
Basement Information
- Y
Homeowners Association Information
- Dues: $300/Monthly
Flooring
- Tile
- Hardwood
- Laminate
- Carpet
Exterior Features
- Roof: Shingle
Utility Information
- Sewer: Public Sewer
School Information
- Elementary School: Green Meadow
- Middle School: Fowler
- High School: Mhs
Parking
- Assigned
- Off Street
- Paved
- Total: 2
Stories
- 2
Living Area
- 936 sqft
Listing Price History
Date
Event
Price
% Change
$ (+/-)
Jun 07, 2023
Listed
$299,900
-
-
Disclaimer: The property listing data and information, or the Images, set forth herein wereprovided to MLS Property Information Network, Inc. from third party sources, including sellers, lessors, landlords and public records, and were compiled by MLS Property Information Network, Inc. The property listing data and information, and the Images, are for the personal, non commercial use of consumers having a good faith interest in purchasing, leasing or renting listed properties of the type displayed to them and may not be used for any purpose other than to identify prospective properties which such consumers may have a good faith interest in purchasing, leasing or renting. MLS Property Information Network, Inc. and its subscribers disclaim any and all representations and warranties as to the accuracy of the property listing data and information, or as to the accuracy of any of the Images, set forth herein. © 2026 MLS Property Information Network, Inc.. 2/22/26 18:39


Description