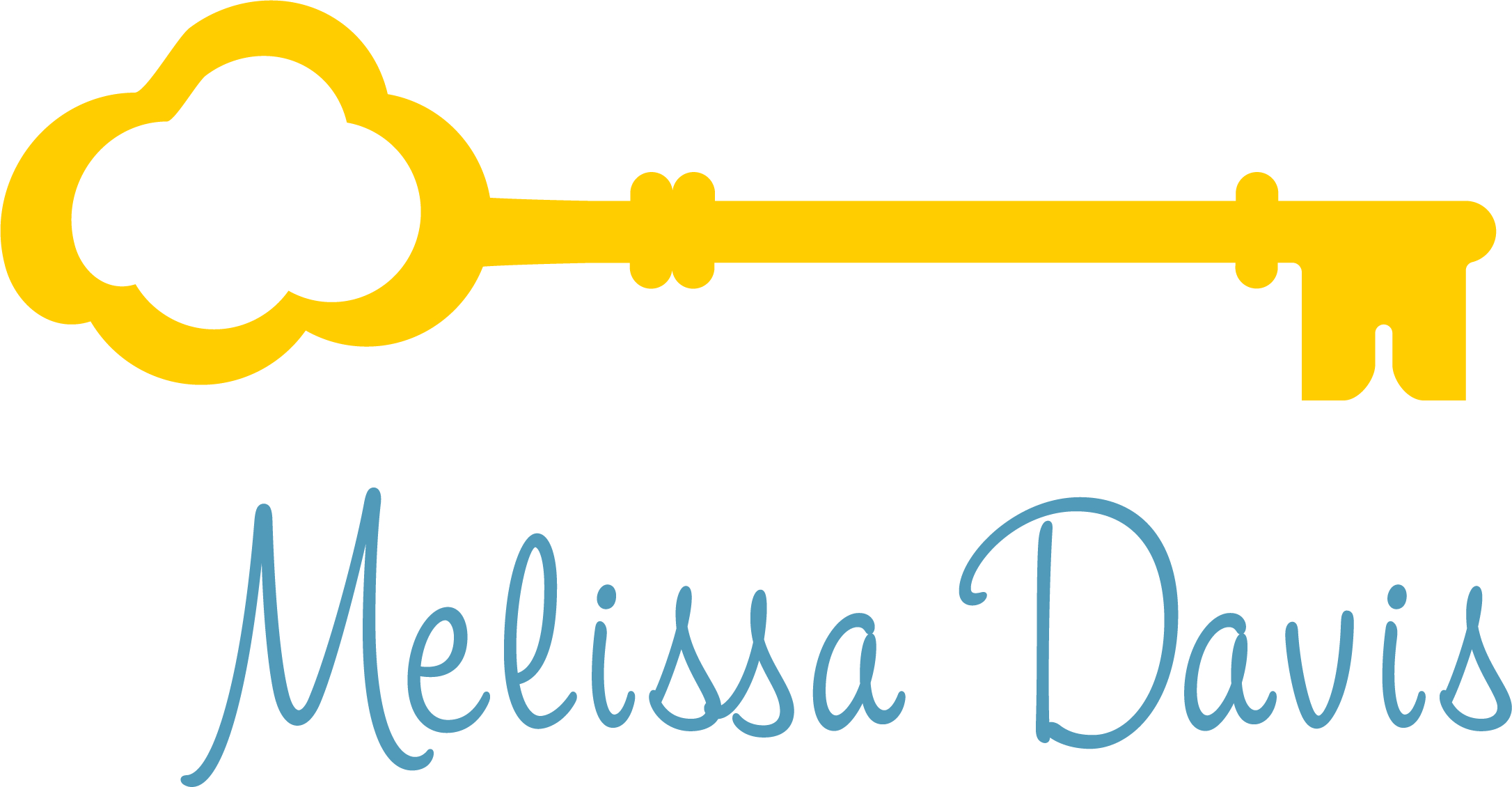


Sold
Listing Courtesy of: MLS PIN / Coldwell Banker Realty / Melissa Davis
10 Concord St. 1 Natick, MA 01760
Sold on 11/04/2022
$525,000 (USD)
MLS #:
73023602
73023602
Taxes
$5,692(2022)
$5,692(2022)
Lot Size
9,600 SQFT
9,600 SQFT
Type
Condo
Condo
Building Name
1
1
Year Built
1900
1900
Style
2/3 Family
2/3 Family
County
Middlesex County
Middlesex County
Listed By
Melissa Davis, Coldwell Banker Realty
Bought with
The Allain Group, Compass
The Allain Group, Compass
Source
MLS PIN
Last checked Feb 23 2026 at 3:57 AM GMT+0000
MLS PIN
Last checked Feb 23 2026 at 3:57 AM GMT+0000
Bathroom Details
Interior Features
- Appliances: Dishwasher
- Appliances: Disposal
- Appliances: Dryer
- Appliances: Range
- Appliances: Refrigerator
- Appliances: Washer
- Cable Available
- Internet Available - Unknown
Kitchen
- Countertops - Stone/Granite/Solid
- Recessed Lighting
- Stainless Steel Appliances
- Pantry
- Gas Stove
- Remodeled
- Closet
- Cabinets - Upgraded
- Deck - Exterior
- Kitchen Island
- Flooring - Hardwood
- Exterior Access
- Main Level
- Balcony / Deck
Community Information
- Yes
Property Features
- Fireplace: 0
Heating and Cooling
- Gas
- Forced Air
- Central Air
Homeowners Association Information
- Dues: $200
Flooring
- Tile
- Hardwood
- Vinyl
Exterior Features
- Vinyl
- Roof: Slate
Utility Information
- Utilities: Water: City/Town Water, Utility Connection: Washer Hookup, Utility Connection: for Gas Range
- Sewer: City/Town Sewer
- Energy: Insulated Windows, Insulated Doors, Storm Doors, Prog. Thermostat, Storm Windows
School Information
- Elementary School: Johnson
- Middle School: Jfk
- High School: Natick
Garage
- Detached
- Deeded
Parking
- Off-Street
- Deeded
- Paved Driveway
Listing Price History
Date
Event
Price
% Change
$ (+/-)
Oct 10, 2022
Price Changed
$537,500
-2%
-$12,500
Sep 08, 2022
Price Changed
$550,000
-2%
-$10,000
Aug 25, 2022
Price Changed
$560,000
-2%
-$10,000
Aug 10, 2022
Listed
$570,000
-
-
Disclaimer: The property listing data and information, or the Images, set forth herein wereprovided to MLS Property Information Network, Inc. from third party sources, including sellers, lessors, landlords and public records, and were compiled by MLS Property Information Network, Inc. The property listing data and information, and the Images, are for the personal, non commercial use of consumers having a good faith interest in purchasing, leasing or renting listed properties of the type displayed to them and may not be used for any purpose other than to identify prospective properties which such consumers may have a good faith interest in purchasing, leasing or renting. MLS Property Information Network, Inc. and its subscribers disclaim any and all representations and warranties as to the accuracy of the property listing data and information, or as to the accuracy of any of the Images, set forth herein. © 2026 MLS Property Information Network, Inc.. 2/22/26 19:57


Description