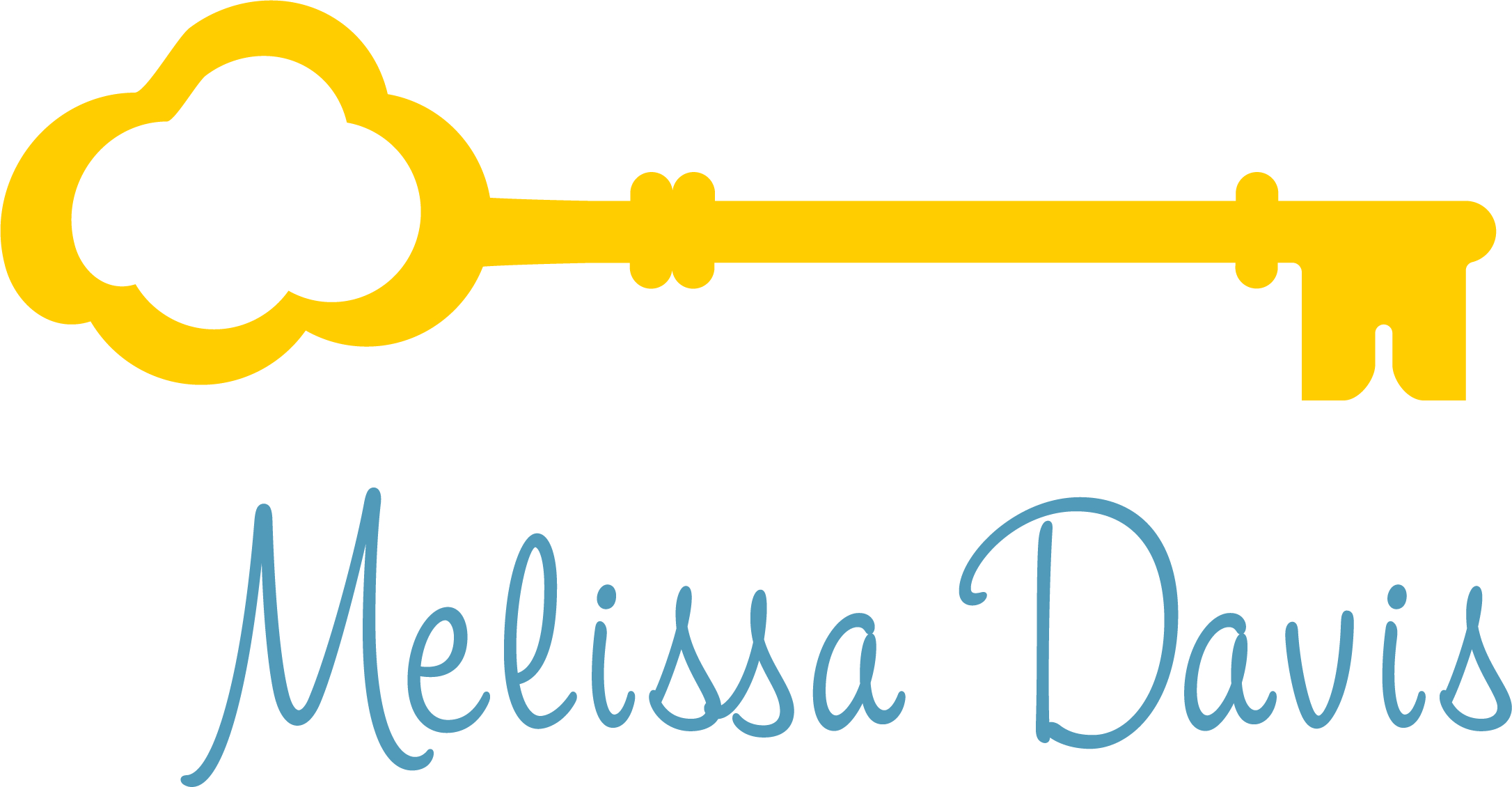


Sold
Listing Courtesy of: MLS PIN / Lbk Realty / Lisa Beth Koufman
25 Hunnewell Ave Newton, MA 02458
Sold on 09/28/2021
$2,050,000 (USD)
MLS #:
72880839
72880839
Taxes
$19,829(2021)
$19,829(2021)
Lot Size
0.42 acres
0.42 acres
Type
Single-Family Home
Single-Family Home
Year Built
1898
1898
Style
Colonial Revival
Colonial Revival
County
Middlesex County
Middlesex County
Listed By
Lisa Beth Koufman, Lbk Realty
Bought with
Melissa Davis, Coldwell Banker Realty Natick
Melissa Davis, Coldwell Banker Realty Natick
Source
MLS PIN
Last checked Feb 22 2026 at 11:37 PM GMT+0000
MLS PIN
Last checked Feb 22 2026 at 11:37 PM GMT+0000
Bathroom Details
Interior Features
- Appliances: Dishwasher
- Appliances: Refrigerator
- Appliances: Range
- Appliances: Disposal
- Appliances: Washer
- Appliances: Dryer
- Appliances: Freezer
Kitchen
- Flooring - Hardwood
- Cabinets - Upgraded
- Kitchen Island
- Pantry
- Wine Chiller
- Breakfast Bar / Nook
- Second Dishwasher
- Crown Molding
Lot Information
- Paved Drive
- Wooded
Property Features
- Fireplace: 5
- Foundation: Fieldstone
Heating and Cooling
- Gas
- Hot Water Baseboard
- Steam
- Ductless Mini-Split System
Flooring
- Tile
- Hardwood
Exterior Features
- Wood
- Clapboard
- Roof: Slate
Utility Information
- Utilities: Water: City/Town Water, Utility Connection: Washer Hookup, Electric: Circuit Breakers, Utility Connection: for Electric Oven, Utility Connection: for Gas Range, Utility Connection: for Gas Dryer, Electric: 220 Volts
- Sewer: City/Town Sewer
- Energy: Storm Windows
School Information
- Elementary School: Underwood
- Middle School: Bigelow
- High School: North
Garage
- Detached
Listing Price History
Date
Event
Price
% Change
$ (+/-)
Aug 12, 2021
Listed
$1,995,000
-
-
Disclaimer: The property listing data and information, or the Images, set forth herein wereprovided to MLS Property Information Network, Inc. from third party sources, including sellers, lessors, landlords and public records, and were compiled by MLS Property Information Network, Inc. The property listing data and information, and the Images, are for the personal, non commercial use of consumers having a good faith interest in purchasing, leasing or renting listed properties of the type displayed to them and may not be used for any purpose other than to identify prospective properties which such consumers may have a good faith interest in purchasing, leasing or renting. MLS Property Information Network, Inc. and its subscribers disclaim any and all representations and warranties as to the accuracy of the property listing data and information, or as to the accuracy of any of the Images, set forth herein. © 2026 MLS Property Information Network, Inc.. 2/22/26 15:37


Description