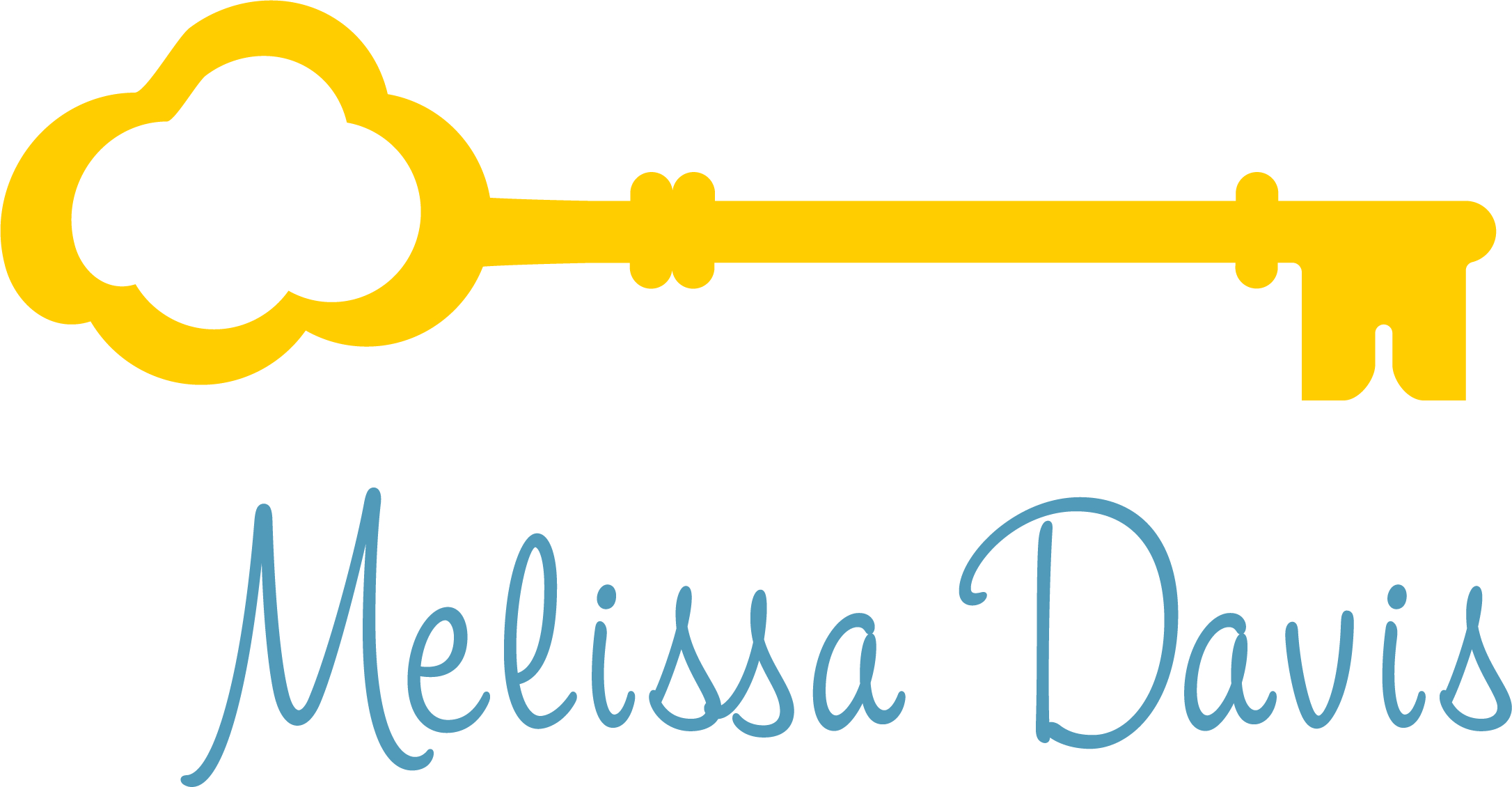


Sold
Listing Courtesy of: MLS PIN / Coldwell Banker Realty / Melissa Davis
112 Cedar Hill Rd Northborough, MA 01532
Sold on 01/03/2023
$424,900 (USD)
MLS #:
73036358
73036358
Taxes
$4,780(2022)
$4,780(2022)
Lot Size
0.3 acres
0.3 acres
Type
Single-Family Home
Single-Family Home
Year Built
1953
1953
Style
Ranch
Ranch
County
Worcester County
Worcester County
Listed By
Melissa Davis, Coldwell Banker Realty
Bought with
Lauren Myers
Lauren Myers
Source
MLS PIN
Last checked Feb 23 2026 at 2:39 AM GMT+0000
MLS PIN
Last checked Feb 23 2026 at 2:39 AM GMT+0000
Bathroom Details
Interior Features
- Range
- Refrigerator
- Dryer
- Washer
- Dishwasher
- Internet Available - Unknown
- Laundry: Electric Dryer Hookup
- Laundry: Washer Hookup
- Utility Connections for Electric Dryer
- Windows: Insulated Windows
- Windows: Screens
- Laundry: Lighting - Overhead
- Tankless Water Heater
- Utility Connections for Electric Range
- Utility Connections for Electric Oven
- Laundry: In Basement
- Windows: Storm Window(s)
Kitchen
- Deck - Exterior
- Flooring - Vinyl
- Exterior Access
- Lighting - Pendant
- Open Floorplan
- Beamed Ceilings
Lot Information
- Corner Lot
Property Features
- Fireplace: 0
- Foundation: Concrete Perimeter
Heating and Cooling
- Oil
- Forced Air
- Wall Unit(s)
Basement Information
- Finished
- Full
- Walk-Out Access
- Interior Entry
Flooring
- Hardwood
- Vinyl
- Wood Laminate
Exterior Features
- Roof: Shingle
Utility Information
- Utilities: For Electric Dryer, Washer Hookup, For Electric Range, For Electric Oven
- Sewer: Public Sewer
Parking
- Off Street
- Total: 4
Living Area
- 1,400 sqft
Listing Price History
Date
Event
Price
% Change
$ (+/-)
Sep 14, 2022
Listed
$429,900
-
-
Disclaimer: The property listing data and information, or the Images, set forth herein wereprovided to MLS Property Information Network, Inc. from third party sources, including sellers, lessors, landlords and public records, and were compiled by MLS Property Information Network, Inc. The property listing data and information, and the Images, are for the personal, non commercial use of consumers having a good faith interest in purchasing, leasing or renting listed properties of the type displayed to them and may not be used for any purpose other than to identify prospective properties which such consumers may have a good faith interest in purchasing, leasing or renting. MLS Property Information Network, Inc. and its subscribers disclaim any and all representations and warranties as to the accuracy of the property listing data and information, or as to the accuracy of any of the Images, set forth herein. © 2026 MLS Property Information Network, Inc.. 2/22/26 18:39


Description