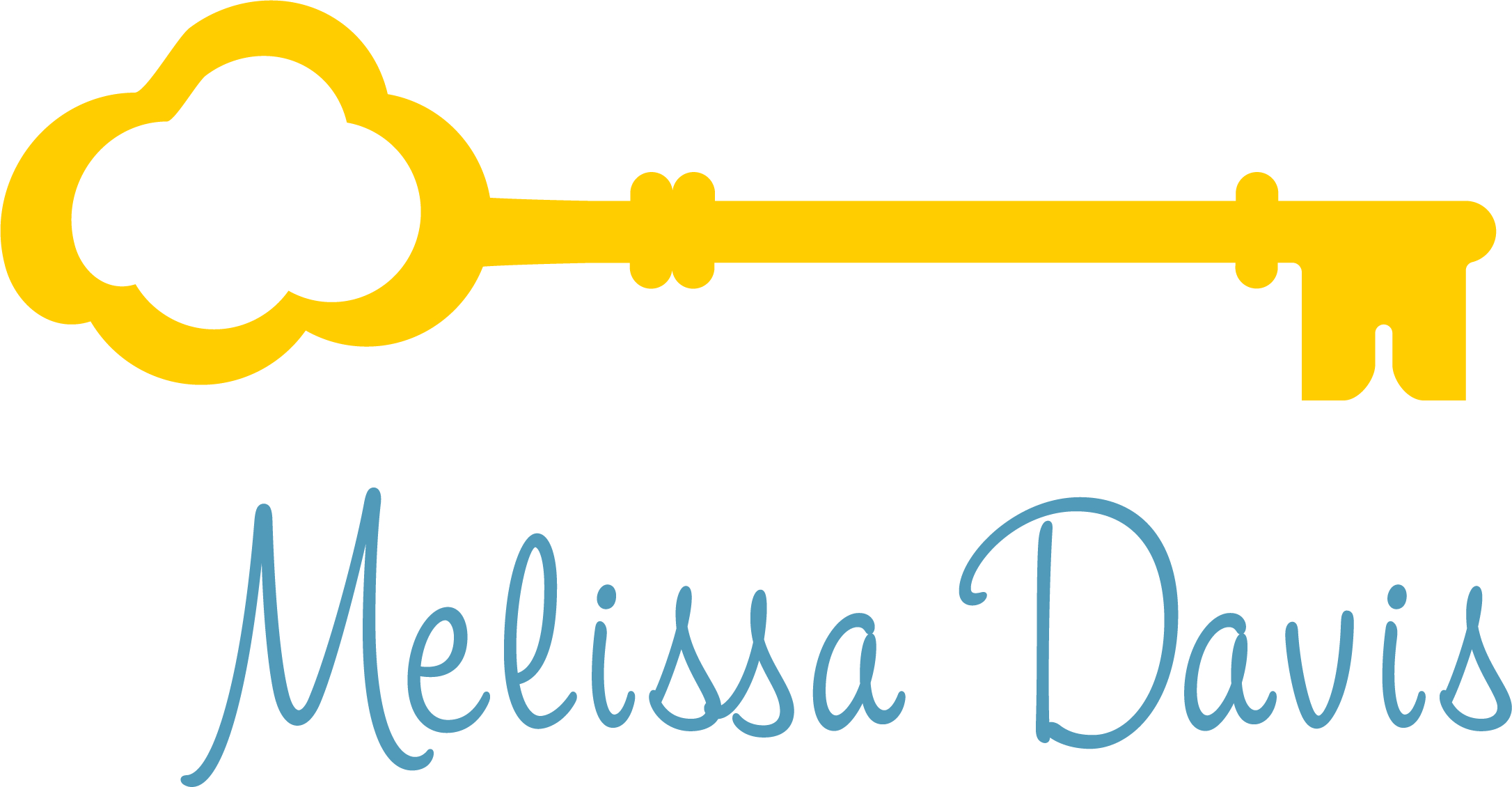


Sold
Listing Courtesy of: MLS PIN / Janice Mitchell R.E., Inc / Shannon Johnson
144 Grove St. Paxton, MA 01612
Sold on 06/02/2020
$314,500 (USD)
MLS #:
72648029
72648029
Taxes
$5,246(2020)
$5,246(2020)
Lot Size
1.01 acres
1.01 acres
Type
Single-Family Home
Single-Family Home
Year Built
1954
1954
Style
Ranch
Ranch
County
Worcester County
Worcester County
Listed By
Shannon Johnson, Janice Mitchell R.E., Inc
Bought with
Melissa Davis, Coldwell Banker Residential Brokerage Natick
Melissa Davis, Coldwell Banker Residential Brokerage Natick
Source
MLS PIN
Last checked Feb 23 2026 at 2:39 AM GMT+0000
MLS PIN
Last checked Feb 23 2026 at 2:39 AM GMT+0000
Bathroom Details
Interior Features
- Appliances: Dishwasher
- Appliances: Microwave
- Appliances: Refrigerator
- Appliances: Range
- Appliances: Washer
- Appliances: Dryer
Kitchen
- Countertops - Stone/Granite/Solid
- Cabinets - Upgraded
- Exterior Access
- Flooring - Laminate
- Stainless Steel Appliances
- Breakfast Bar / Nook
- Remodeled
Lot Information
- Paved Drive
- Cleared
Property Features
- Fireplace: 3
- Foundation: Fieldstone
Heating and Cooling
- Hot Water Baseboard
- None
Basement Information
- Full
- Partially Finished
- Garage Access
Flooring
- Hardwood
- Laminate
- Stone / Slate
Exterior Features
- Shingles
- Stone
- Roof: Asphalt/Fiberglass Shingles
Utility Information
- Utilities: Water: City/Town Water, Utility Connection: for Electric Range, Utility Connection: for Electric Dryer, Utility Connection: Washer Hookup, Electric: Circuit Breakers
- Sewer: Private Sewerage
School Information
- Elementary School: Paxton Center
- Middle School: Paxton Center
- High School: Wrhs
Garage
- Attached
Parking
- Paved Driveway
Listing Price History
Date
Event
Price
% Change
$ (+/-)
Apr 27, 2020
Listed
$299,900
-
-
Disclaimer: The property listing data and information, or the Images, set forth herein wereprovided to MLS Property Information Network, Inc. from third party sources, including sellers, lessors, landlords and public records, and were compiled by MLS Property Information Network, Inc. The property listing data and information, and the Images, are for the personal, non commercial use of consumers having a good faith interest in purchasing, leasing or renting listed properties of the type displayed to them and may not be used for any purpose other than to identify prospective properties which such consumers may have a good faith interest in purchasing, leasing or renting. MLS Property Information Network, Inc. and its subscribers disclaim any and all representations and warranties as to the accuracy of the property listing data and information, or as to the accuracy of any of the Images, set forth herein. © 2026 MLS Property Information Network, Inc.. 2/22/26 18:39


Description