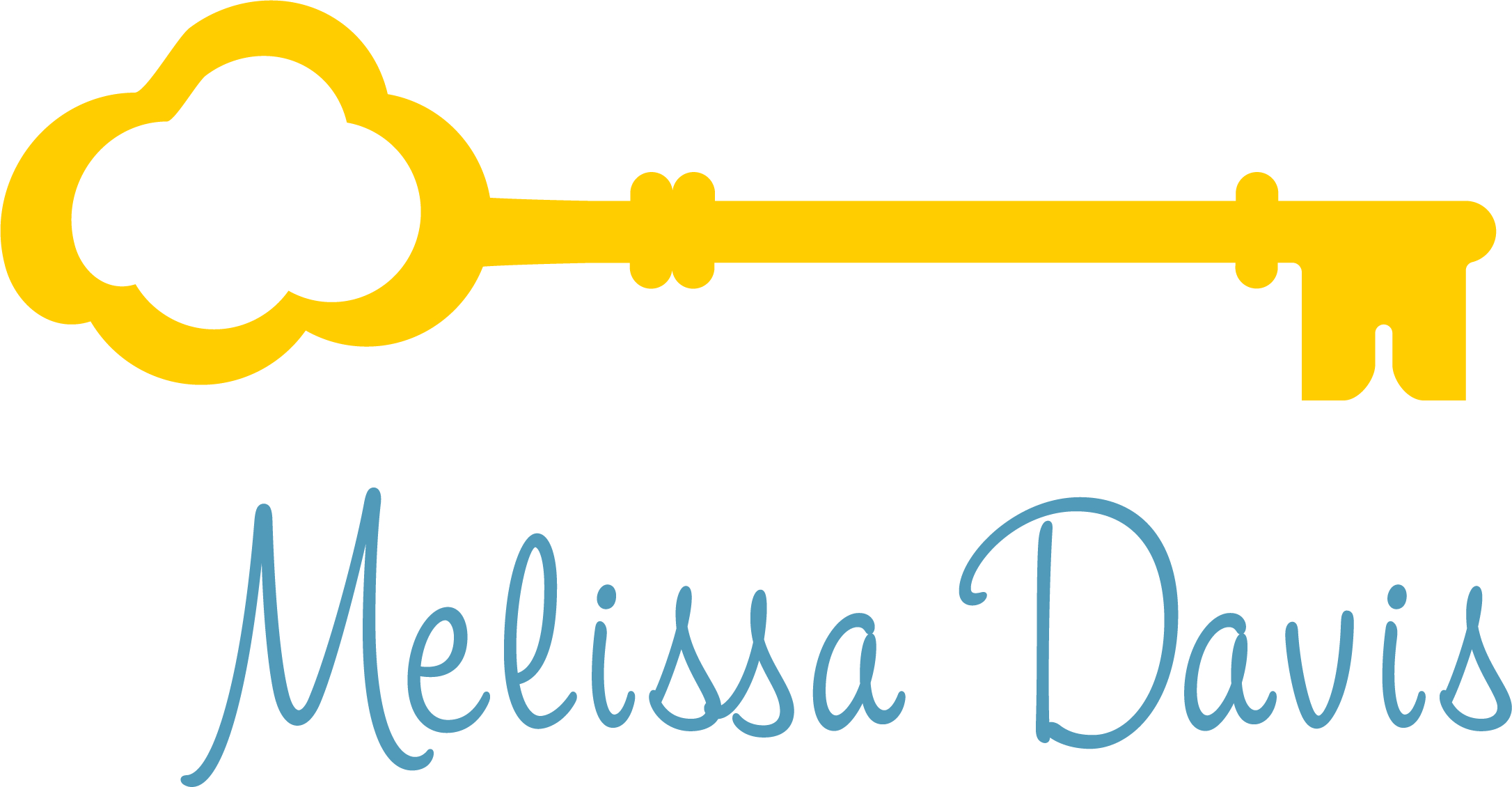


Sold
Listing Courtesy of: MLS PIN / Coldwell Banker Realty / Melissa Davis
1821 Washington St Stoughton, MA 02072
Sold on 02/07/2024
$935,000 (USD)
MLS #:
73178607
73178607
Taxes
$9,420(2023)
$9,420(2023)
Lot Size
15.22 acres
15.22 acres
Type
Single-Family Home
Single-Family Home
Year Built
1988
1988
Style
Colonial
Colonial
Views
Scenic View(s)
Scenic View(s)
County
Norfolk County
Norfolk County
Listed By
Melissa Davis, Coldwell Banker Realty
Bought with
Stephen Pereira
Stephen Pereira
Source
MLS PIN
Last checked Feb 22 2026 at 11:37 PM GMT+0000
MLS PIN
Last checked Feb 22 2026 at 11:37 PM GMT+0000
Bathroom Details
Interior Features
- Refrigerator
- Countertop Range
- Dishwasher
- Internet Available - Unknown
- Laundry: Electric Dryer Hookup
- Laundry: Washer Hookup
- Laundry: First Floor
- Utility Connections for Electric Dryer
- Windows: Insulated Windows
- Windows: Screens
- Laundry: Exterior Access
- Laundry: Lighting - Overhead
- Oven
- Home Office
- Utility Connections for Electric Range
- Laundry: Main Level
- Utility Connections for Electric Oven
- Closet
- Windows: Storm Window(s)
- Lighting - Overhead
- Laundry: Flooring - Hardwood
- Laundry: Deck - Exterior
- Beamed Ceilings
- Laundry: Skylight
- Laundry: Ceiling - Cathedral
- Laundry: Ceiling - Beamed
Kitchen
- Dining Area
- Stainless Steel Appliances
- Flooring - Stone/Ceramic Tile
- Skylight
- Wood / Coal / Pellet Stove
- French Doors
- Deck - Exterior
- Lighting - Overhead
- Kitchen Island
- Exterior Access
- Lighting - Pendant
- Vaulted Ceiling(s)
- Beamed Ceilings
- Open Floorplan
Lot Information
- Farm
- Gentle Sloping
Property Features
- Fireplace: 1
- Foundation: Concrete Perimeter
Heating and Cooling
- Oil
- Baseboard
- None
Basement Information
- Full
- Garage Access
- Interior Entry
- Concrete
Flooring
- Wood
- Tile
- Carpet
- Flooring - Hardwood
Exterior Features
- Roof: Shingle
Utility Information
- Utilities: For Electric Dryer, Washer Hookup, For Electric Range, For Electric Oven, Generator Connection
- Sewer: Private Sewer
Garage
- Attached Garage
Parking
- Paved Drive
- Paved
- Total: 4
- Attached
- Under
- Garage Door Opener
- Heated Garage
- Shared Driveway
- Off Street
- Storage
Living Area
- 2,532 sqft
Listing Price History
Date
Event
Price
% Change
$ (+/-)
Nov 08, 2023
Listed
$999,000
-
-
Disclaimer: The property listing data and information, or the Images, set forth herein wereprovided to MLS Property Information Network, Inc. from third party sources, including sellers, lessors, landlords and public records, and were compiled by MLS Property Information Network, Inc. The property listing data and information, and the Images, are for the personal, non commercial use of consumers having a good faith interest in purchasing, leasing or renting listed properties of the type displayed to them and may not be used for any purpose other than to identify prospective properties which such consumers may have a good faith interest in purchasing, leasing or renting. MLS Property Information Network, Inc. and its subscribers disclaim any and all representations and warranties as to the accuracy of the property listing data and information, or as to the accuracy of any of the Images, set forth herein. © 2026 MLS Property Information Network, Inc.. 2/22/26 15:37


Description