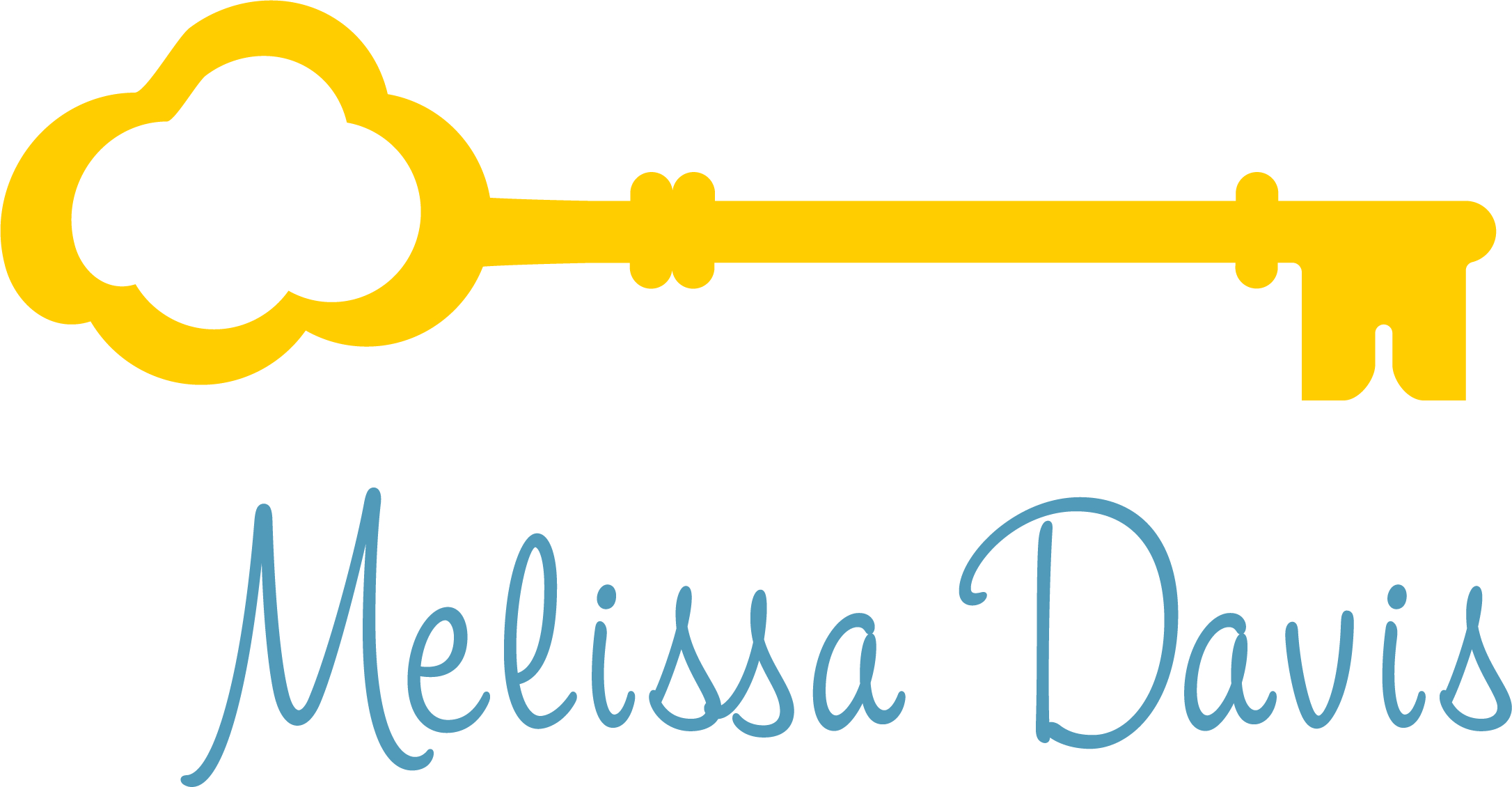


Sold
Listing Courtesy of: MLS PIN / Coldwell Banker Realty / Melissa Davis
29 Orchard Drive 29 Stow, MA 01775
Sold on 12/06/2021
$585,000 (USD)
MLS #:
72913330
72913330
Taxes
$7,514(2021)
$7,514(2021)
Type
Condo
Condo
Building Name
29
29
Year Built
2009
2009
Style
Detached
Detached
County
Middlesex County
Middlesex County
Listed By
Melissa Davis, Coldwell Banker Realty
Bought with
Senkler, Pasley & Dowcett, Coldwell Banker Realty Concord
Senkler, Pasley & Dowcett, Coldwell Banker Realty Concord
Source
MLS PIN
Last checked Feb 23 2026 at 2:39 AM GMT+0000
MLS PIN
Last checked Feb 23 2026 at 2:39 AM GMT+0000
Bathroom Details
Interior Features
- Appliances: Dishwasher
- Appliances: Microwave
- Appliances: Refrigerator
- Cable Available
- Appliances: Range
- French Doors
- Internet Available - Unknown
Kitchen
- Flooring - Hardwood
- Countertops - Stone/Granite/Solid
- Main Level
- Cabinets - Upgraded
- Deck - Exterior
- Exterior Access
- Dining Area
- Kitchen Island
- Recessed Lighting
- Stainless Steel Appliances
- Pantry
- Gas Stove
- Slider
- French Doors
- Lighting - Overhead
- Lighting - Pendant
Community Information
- Yes
Property Features
- Fireplace: 1
Heating and Cooling
- Forced Air
- Gas
- Central Air
Homeowners Association Information
- Dues: $468
Flooring
- Wood
- Tile
- Wall to Wall Carpet
Exterior Features
- Vinyl
- Roof: Asphalt/Fiberglass Shingles
Utility Information
- Utilities: Utility Connection: for Electric Dryer, Utility Connection: Washer Hookup, Utility Connection: for Gas Range, Water: Community Well
- Sewer: Other (See Remarks)
- Energy: Insulated Windows, Insulated Doors, Storm Doors, Storm Windows, Prog. Thermostat
School Information
- Elementary School: Center
- Middle School: Hale
- High School: Nrhs
Garage
- Attached
- Garage Door Opener
Parking
- Off-Street
- Paved Driveway
Listing Price History
Date
Event
Price
% Change
$ (+/-)
Oct 27, 2021
Listed
$585,000
-
-
Disclaimer: The property listing data and information, or the Images, set forth herein wereprovided to MLS Property Information Network, Inc. from third party sources, including sellers, lessors, landlords and public records, and were compiled by MLS Property Information Network, Inc. The property listing data and information, and the Images, are for the personal, non commercial use of consumers having a good faith interest in purchasing, leasing or renting listed properties of the type displayed to them and may not be used for any purpose other than to identify prospective properties which such consumers may have a good faith interest in purchasing, leasing or renting. MLS Property Information Network, Inc. and its subscribers disclaim any and all representations and warranties as to the accuracy of the property listing data and information, or as to the accuracy of any of the Images, set forth herein. © 2026 MLS Property Information Network, Inc.. 2/22/26 18:39


Description