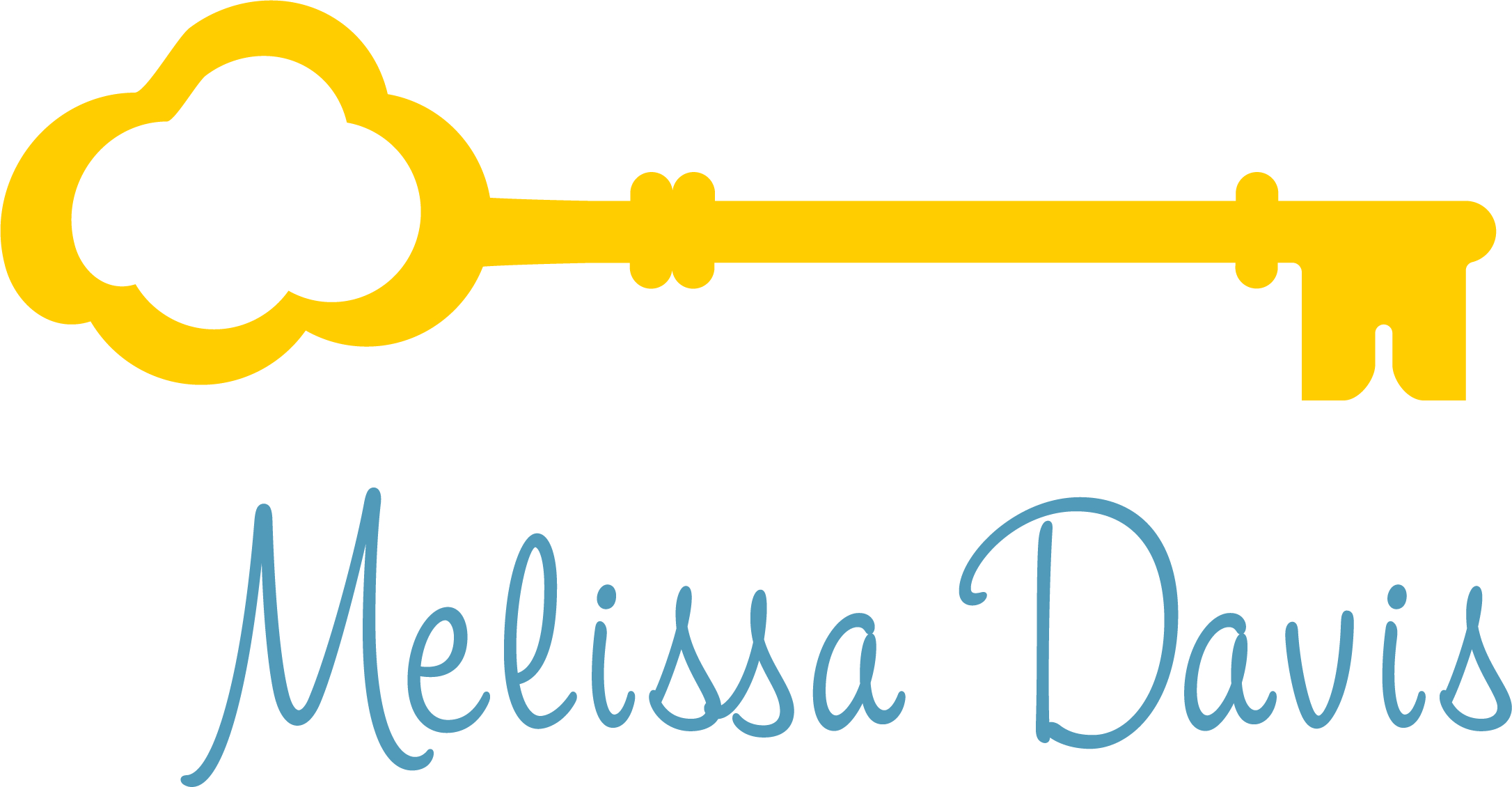


Sold
Listing Courtesy of: MLS PIN / Coldwell Banker Realty / Melissa Davis
34 Wildlife Way Stow, MA 01775
Sold on 08/01/2023
$1,125,000 (USD)

MLS #:
73117417
73117417
Taxes
$15,307(2023)
$15,307(2023)
Lot Size
0.51 acres
0.51 acres
Type
Single-Family Home
Single-Family Home
Year Built
2002
2002
Style
Colonial
Colonial
County
Middlesex County
Middlesex County
Community
Wildlife Way
Wildlife Way
Listed By
Melissa Davis, Coldwell Banker Realty
Bought with
Kotlarz Group
Kotlarz Group
Source
MLS PIN
Last checked Feb 22 2026 at 11:37 PM GMT+0000
MLS PIN
Last checked Feb 22 2026 at 11:37 PM GMT+0000
Bathroom Details
Interior Features
- Refrigerator
- Dryer
- Washer
- Countertop Range
- Dishwasher
- Microwave
- Internet Available - Unknown
- Laundry: Washer Hookup
- Utility Connections for Electric Dryer
- Windows: Insulated Windows
- Windows: Screens
- Oven
- Home Office
- Laundry: Second Floor
- Utility Connections for Electric Range
- Utility Connections for Electric Oven
- Closet
- Windows: Storm Window(s)
- Lighting - Overhead
Kitchen
- Countertops - Stone/Granite/Solid
- Dining Area
- Recessed Lighting
- Stainless Steel Appliances
- Pantry
- Slider
- Deck - Exterior
- Breakfast Bar / Nook
- Lighting - Overhead
- Kitchen Island
- Flooring - Hardwood
- Exterior Access
- Open Floorplan
Subdivision
- Wildlife Way
Lot Information
- Level
- Cleared
- Corner Lot
Property Features
- Fireplace: 1
- Fireplace: Family Room
- Foundation: Concrete Perimeter
Heating and Cooling
- Oil
- Baseboard
- Central Air
Basement Information
- Full
- Bulkhead
- Interior Entry
- Concrete
Homeowners Association Information
- Dues: $200/Annually
Flooring
- Tile
- Hardwood
- Carpet
- Flooring - Hardwood
Utility Information
- Utilities: For Electric Dryer, Washer Hookup, For Electric Range, For Electric Oven
- Sewer: Private Sewer
- Energy: Thermostat
School Information
- Elementary School: Center
- Middle School: Hale
- High School: Nrhs
Garage
- Attached Garage
Parking
- Off Street
- Paved
- Attached
- Garage Faces Side
- Total: 5
Living Area
- 3,287 sqft
Listing Price History
Date
Event
Price
% Change
$ (+/-)
May 30, 2023
Listed
$1,075,000
-
-
Disclaimer: The property listing data and information, or the Images, set forth herein wereprovided to MLS Property Information Network, Inc. from third party sources, including sellers, lessors, landlords and public records, and were compiled by MLS Property Information Network, Inc. The property listing data and information, and the Images, are for the personal, non commercial use of consumers having a good faith interest in purchasing, leasing or renting listed properties of the type displayed to them and may not be used for any purpose other than to identify prospective properties which such consumers may have a good faith interest in purchasing, leasing or renting. MLS Property Information Network, Inc. and its subscribers disclaim any and all representations and warranties as to the accuracy of the property listing data and information, or as to the accuracy of any of the Images, set forth herein. © 2026 MLS Property Information Network, Inc.. 2/22/26 15:37


Description