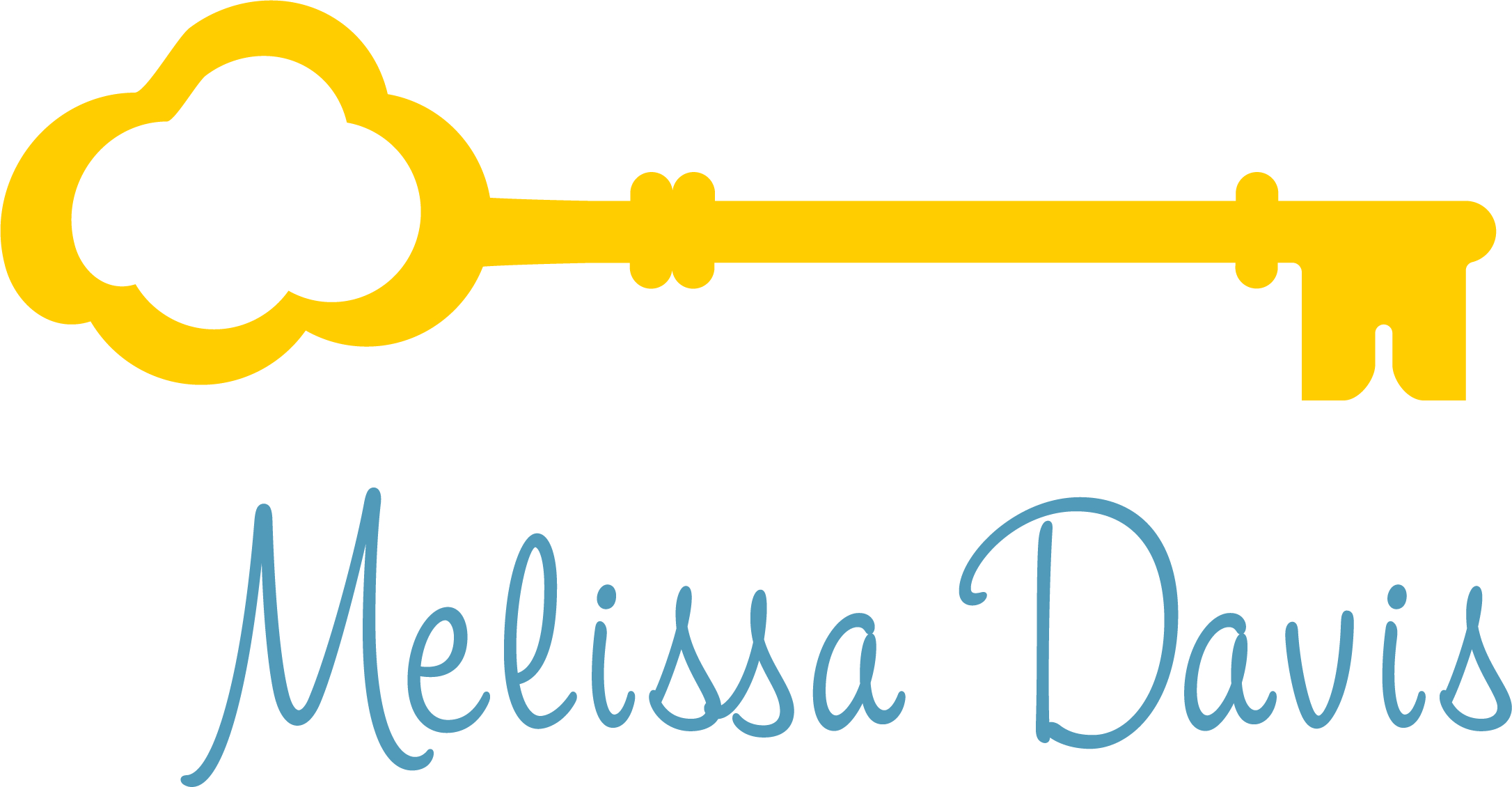


Sold
Listing Courtesy of: MLS PIN / Coldwell Banker Realty / Melissa Davis
4 Whispering Way Stow, MA 01775
Sold on 07/22/2024
$1,125,000 (USD)
MLS #:
73241423
73241423
Taxes
$15,779(2024)
$15,779(2024)
Lot Size
0.51 acres
0.51 acres
Type
Single-Family Home
Single-Family Home
Year Built
2003
2003
Style
Colonial, Contemporary
Colonial, Contemporary
County
Middlesex County
Middlesex County
Community
Wildlife Woods
Wildlife Woods
Listed By
Melissa Davis, Coldwell Banker Realty
Bought with
Tony Mallozzi
Tony Mallozzi
Source
MLS PIN
Last checked Feb 22 2026 at 11:37 PM GMT+0000
MLS PIN
Last checked Feb 22 2026 at 11:37 PM GMT+0000
Bathroom Details
Interior Features
- Range
- Dryer
- Washer
- Dishwasher
- Microwave
- Internet Available - Unknown
- Laundry: Electric Dryer Hookup
- Laundry: Washer Hookup
- Electric Water Heater
- Windows: Insulated Windows
- Windows: Screens
- Laundry: Lighting - Overhead
- Home Office
- Laundry: Flooring - Stone/Ceramic Tile
- Laundry: Second Floor
- Windows: Storm Window(s)
- Lighting - Overhead
- Laundry: Cabinets - Upgraded
- Laundry: Sink
Kitchen
- Countertops - Stone/Granite/Solid
- Dining Area
- Recessed Lighting
- Stainless Steel Appliances
- Pantry
- Cabinets - Upgraded
- Deck - Exterior
- Breakfast Bar / Nook
- Kitchen Island
- Flooring - Hardwood
- Exterior Access
- Lighting - Pendant
- Open Floorplan
Subdivision
- Wildlife Woods
Lot Information
- Level
- Corner Lot
Property Features
- Fireplace: 1
- Fireplace: Family Room
- Foundation: Concrete Perimeter
Heating and Cooling
- Oil
- Forced Air
- Central Air
Basement Information
- Full
- Bulkhead
- Interior Entry
- Concrete
Homeowners Association Information
- Dues: $200/Annually
Flooring
- Tile
- Hardwood
- Carpet
- Flooring - Wall to Wall Carpet
Exterior Features
- Roof: Shingle
Utility Information
- Utilities: Water: Private, For Electric Dryer, Washer Hookup, For Electric Range, For Electric Oven
- Sewer: Private Sewer
- Energy: Thermostat
School Information
- Elementary School: Center
- Middle School: Hale
- High School: Nrhs
Garage
- Attached Garage
Parking
- Paved Drive
- Paved
- Attached
- Garage Door Opener
- Total: 5
- Oversized
- Off Street
- Storage
Living Area
- 3,206 sqft
Listing Price History
Date
Event
Price
% Change
$ (+/-)
May 29, 2024
Listed
$1,100,000
-
-
Disclaimer: The property listing data and information, or the Images, set forth herein wereprovided to MLS Property Information Network, Inc. from third party sources, including sellers, lessors, landlords and public records, and were compiled by MLS Property Information Network, Inc. The property listing data and information, and the Images, are for the personal, non commercial use of consumers having a good faith interest in purchasing, leasing or renting listed properties of the type displayed to them and may not be used for any purpose other than to identify prospective properties which such consumers may have a good faith interest in purchasing, leasing or renting. MLS Property Information Network, Inc. and its subscribers disclaim any and all representations and warranties as to the accuracy of the property listing data and information, or as to the accuracy of any of the Images, set forth herein. © 2026 MLS Property Information Network, Inc.. 2/22/26 15:37


Description