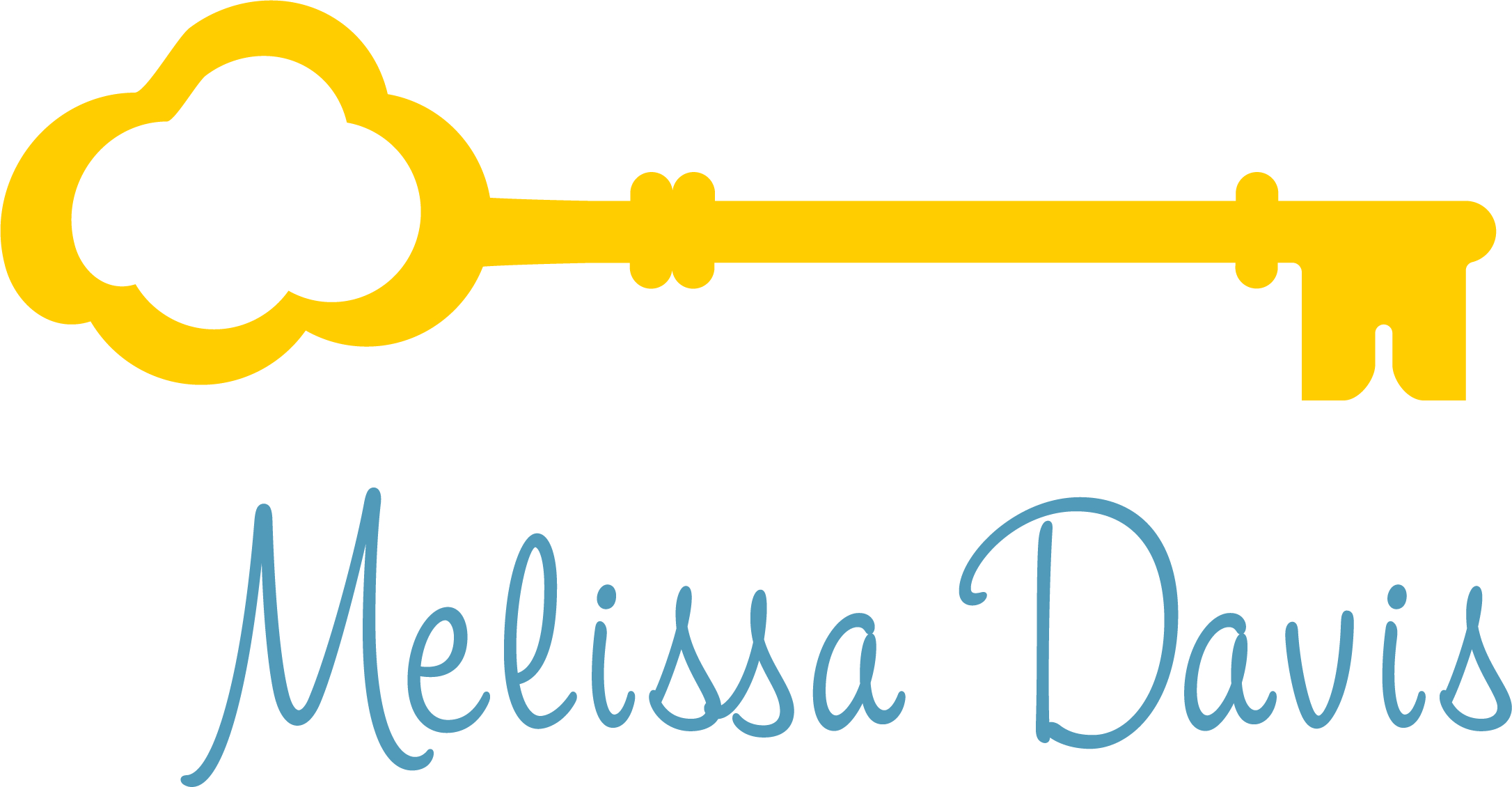


Sold
Listing Courtesy of: MLS PIN / Coldwell Banker Realty / Melissa Davis
76 Wheeler Rd Stow, MA 01775
Sold on 11/29/2021
$835,000 (USD)
MLS #:
72899296
72899296
Taxes
$10,400(2021)
$10,400(2021)
Lot Size
1.5 acres
1.5 acres
Type
Single-Family Home
Single-Family Home
Year Built
1968
1968
Style
Colonial
Colonial
County
Middlesex County
Middlesex County
Listed By
Melissa Davis, Coldwell Banker Realty
Bought with
John McHugh Real Estate Group, Coldwell Banker Realty Wellesley
John McHugh Real Estate Group, Coldwell Banker Realty Wellesley
Source
MLS PIN
Last checked Feb 23 2026 at 12:44 AM GMT+0000
MLS PIN
Last checked Feb 23 2026 at 12:44 AM GMT+0000
Bathroom Details
Interior Features
- Appliances: Dishwasher
- Appliances: Microwave
- Appliances: Refrigerator
- Cable Available
- Appliances: Range
- Internet Available - Unknown
Kitchen
- Flooring - Hardwood
- Countertops - Stone/Granite/Solid
- Main Level
- Cabinets - Upgraded
- Deck - Exterior
- Exterior Access
- Dining Area
- Kitchen Island
- Recessed Lighting
- Stainless Steel Appliances
- Slider
- Lighting - Overhead
- Lighting - Pendant
Lot Information
- Paved Drive
- Level
- Additional Land Avail.
Property Features
- Fireplace: 1
- Foundation: Poured Concrete
Heating and Cooling
- Forced Air
- Oil
- Central Heat
- Central Air
Basement Information
- Full
- Partially Finished
- Interior Access
- Concrete Floor
- Bulkhead
Flooring
- Wood
- Tile
- Hardwood
Exterior Features
- Clapboard
- Roof: Asphalt/Fiberglass Shingles
Utility Information
- Utilities: Utility Connection: for Electric Range, Utility Connection: for Electric Dryer, Utility Connection: Washer Hookup, Utility Connection: for Electric Oven, Water: Private Water
- Sewer: Private Sewerage
- Energy: Insulated Windows, Insulated Doors, Prog. Thermostat
School Information
- Elementary School: Center
- Middle School: Hale
- High School: Nrhs
Garage
- Attached
- Garage Door Opener
Parking
- Off-Street
- Paved Driveway
- Improved Driveway
Listing Price History
Date
Event
Price
% Change
$ (+/-)
Sep 23, 2021
Listed
$799,900
-
-
Disclaimer: The property listing data and information, or the Images, set forth herein wereprovided to MLS Property Information Network, Inc. from third party sources, including sellers, lessors, landlords and public records, and were compiled by MLS Property Information Network, Inc. The property listing data and information, and the Images, are for the personal, non commercial use of consumers having a good faith interest in purchasing, leasing or renting listed properties of the type displayed to them and may not be used for any purpose other than to identify prospective properties which such consumers may have a good faith interest in purchasing, leasing or renting. MLS Property Information Network, Inc. and its subscribers disclaim any and all representations and warranties as to the accuracy of the property listing data and information, or as to the accuracy of any of the Images, set forth herein. © 2026 MLS Property Information Network, Inc.. 2/22/26 16:44


Description