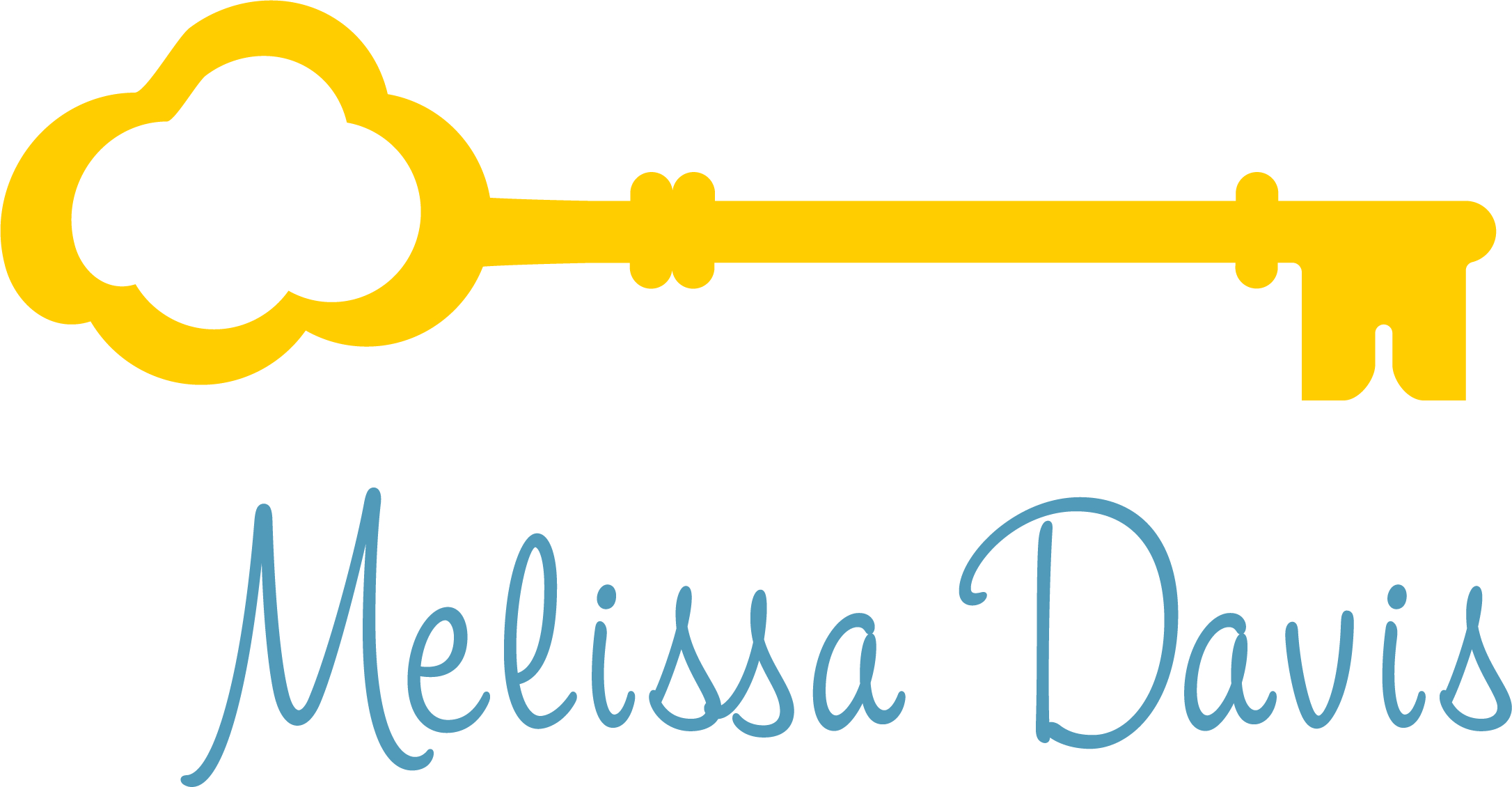


Sold
Listing Courtesy of: MLS PIN / William Raveis R.E. & Home Services / Heather Tavolieri
14 Gerry Dr Sudbury, MA 01776
Sold on 08/01/2024
$1,160,000 (USD)
MLS #:
73209481
73209481
Taxes
$14,360(2023)
$14,360(2023)
Lot Size
0.69 acres
0.69 acres
Type
Single-Family Home
Single-Family Home
Year Built
1956
1956
Style
Cape
Cape
County
Middlesex County
Middlesex County
Listed By
Heather Tavolieri, Sudbury
Bought with
Melissa Davis
Melissa Davis
Source
MLS PIN
Last checked Feb 22 2026 at 11:37 PM GMT+0000
MLS PIN
Last checked Feb 22 2026 at 11:37 PM GMT+0000
Bathroom Details
Interior Features
- Range
- Refrigerator
- Dryer
- Washer
- Dishwasher
- Microwave
- Water Treatment
- Internet Available - Unknown
- Laundry: Electric Dryer Hookup
- Windows: Insulated Windows
- Laundry: Exterior Access
- Oven
- Wine Refrigerator
- Office
- Water Heater
- Bonus Room
- Laundry: In Basement
- Closet
- Recessed Lighting
- Mud Room
- Cabinets - Upgraded
- Range Hood
Kitchen
- Countertops - Stone/Granite/Solid
- Recessed Lighting
- Stainless Steel Appliances
- Wine Chiller
- Remodeled
- Cabinets - Upgraded
- Lighting - Overhead
- Kitchen Island
- Flooring - Hardwood
Lot Information
- Easements
- Cul-De-Sac
Property Features
- Fireplace: 2
- Fireplace: Living Room
- Foundation: Concrete Perimeter
Heating and Cooling
- Oil
- Baseboard
- Fireplace
- Central Air
Basement Information
- Full
- Partially Finished
- Sump Pump
- Walk-Out Access
- Concrete
Flooring
- Tile
- Hardwood
- Flooring - Hardwood
- Flooring - Wall to Wall Carpet
- Flooring - Stone/Ceramic Tile
Exterior Features
- Roof: Shingle
Utility Information
- Utilities: Water: Public, For Electric Range
- Sewer: Private Sewer
- Energy: Thermostat
School Information
- Elementary School: Noyes
- Middle School: Curtis
- High School: Lincoln Sudbury
Garage
- Attached Garage
Parking
- Paved Drive
- Paved
- Attached
- Off Street
- Total: 4
Living Area
- 2,650 sqft
Listing Price History
Date
Event
Price
% Change
$ (+/-)
Mar 06, 2024
Listed
$1,200,000
-
-
Disclaimer: The property listing data and information, or the Images, set forth herein wereprovided to MLS Property Information Network, Inc. from third party sources, including sellers, lessors, landlords and public records, and were compiled by MLS Property Information Network, Inc. The property listing data and information, and the Images, are for the personal, non commercial use of consumers having a good faith interest in purchasing, leasing or renting listed properties of the type displayed to them and may not be used for any purpose other than to identify prospective properties which such consumers may have a good faith interest in purchasing, leasing or renting. MLS Property Information Network, Inc. and its subscribers disclaim any and all representations and warranties as to the accuracy of the property listing data and information, or as to the accuracy of any of the Images, set forth herein. © 2026 MLS Property Information Network, Inc.. 2/22/26 15:37


Description