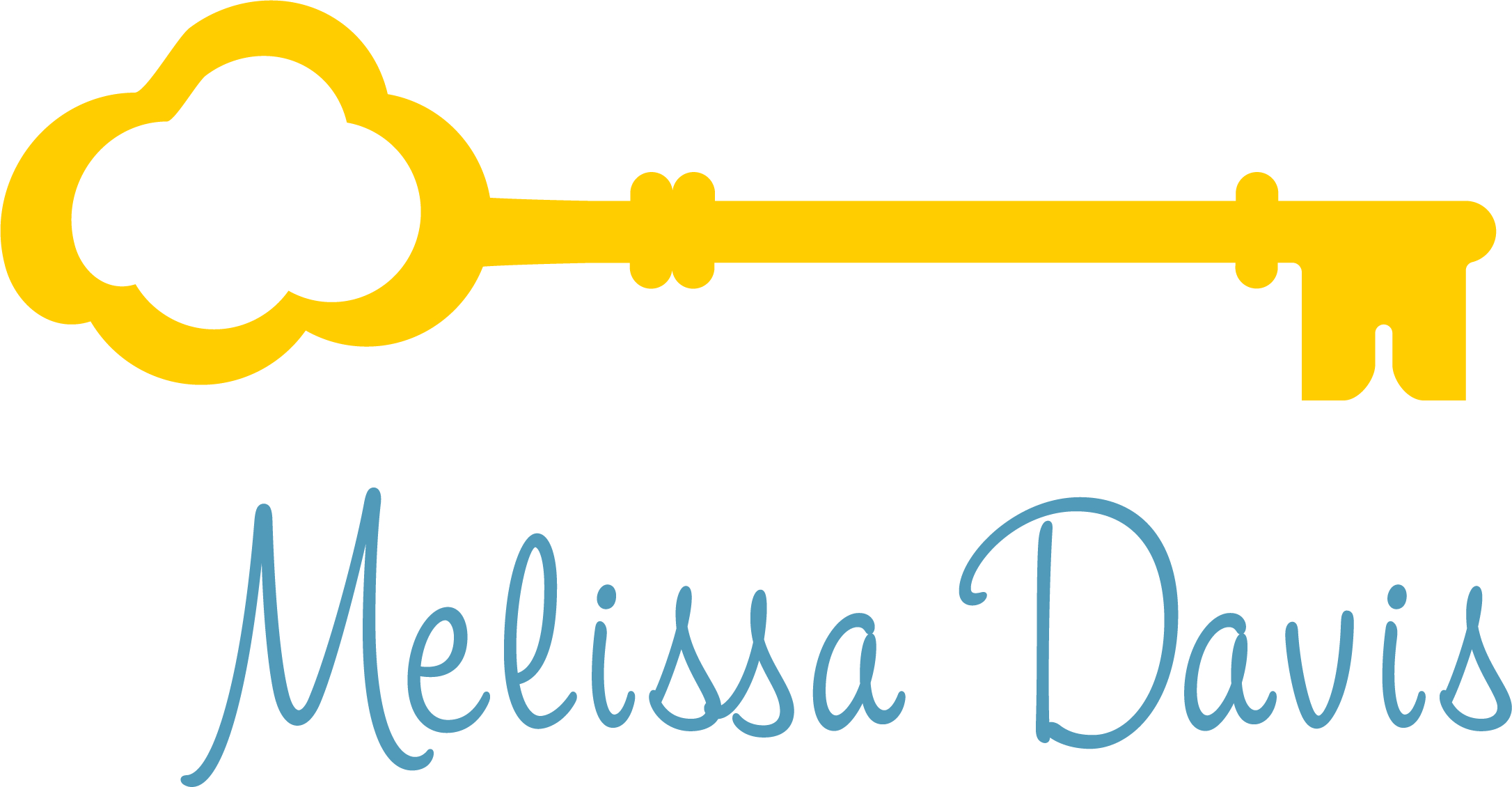


Sold
Listing Courtesy of: MLS PIN / Coldwell Banker Realty / Melissa Davis
24 Richard Ave Sudbury, MA 01776
Sold on 07/21/2021
$750,000 (USD)
MLS #:
72847564
72847564
Taxes
$10,029(2021)
$10,029(2021)
Lot Size
0.44 acres
0.44 acres
Type
Single-Family Home
Single-Family Home
Year Built
1988
1988
Style
Cape
Cape
County
Middlesex County
Middlesex County
Listed By
Melissa Davis, Coldwell Banker Realty
Bought with
The Madden Team, Berkshire Hathaway Homeservices Commonwealth Real Estate
The Madden Team, Berkshire Hathaway Homeservices Commonwealth Real Estate
Source
MLS PIN
Last checked Feb 23 2026 at 12:44 AM GMT+0000
MLS PIN
Last checked Feb 23 2026 at 12:44 AM GMT+0000
Bathroom Details
Interior Features
- Appliances: Dishwasher
- Appliances: Microwave
- Appliances: Refrigerator
- Cable Available
- Appliances: Range
- Appliances: Washer
- Appliances: Dryer
- Internet Available - Unknown
Kitchen
- Main Level
- Kitchen Island
- Open Floor Plan
- Pantry
- Flooring - Stone/Ceramic Tile
- Lighting - Overhead
Lot Information
- Paved Drive
- Level
Property Features
- Fireplace: 1
- Foundation: Concrete Block
Heating and Cooling
- Hot Water Baseboard
- Oil
- None
Basement Information
- Full
- Interior Access
- Concrete Floor
- Sump Pump
- Unfinished Basement
- Exterior Access
Flooring
- Tile
- Wall to Wall Carpet
- Hardwood
- Engineered Hardwood
Exterior Features
- Vinyl
- Roof: Asphalt/Fiberglass Shingles
Utility Information
- Utilities: Water: City/Town Water, Utility Connection: for Electric Range, Utility Connection: for Electric Dryer, Utility Connection: Washer Hookup, Utility Connection: for Electric Oven
- Sewer: Private Sewerage
- Energy: Insulated Windows, Insulated Doors, Storm Doors, Storm Windows
School Information
- Elementary School: Nixon
- Middle School: Ephraim Curtis
- High School: Lincoln-Sudbury
Parking
- Off-Street
- Paved Driveway
- Improved Driveway
Listing Price History
Date
Event
Price
% Change
$ (+/-)
Jun 10, 2021
Listed
$699,900
-
-
Disclaimer: The property listing data and information, or the Images, set forth herein wereprovided to MLS Property Information Network, Inc. from third party sources, including sellers, lessors, landlords and public records, and were compiled by MLS Property Information Network, Inc. The property listing data and information, and the Images, are for the personal, non commercial use of consumers having a good faith interest in purchasing, leasing or renting listed properties of the type displayed to them and may not be used for any purpose other than to identify prospective properties which such consumers may have a good faith interest in purchasing, leasing or renting. MLS Property Information Network, Inc. and its subscribers disclaim any and all representations and warranties as to the accuracy of the property listing data and information, or as to the accuracy of any of the Images, set forth herein. © 2026 MLS Property Information Network, Inc.. 2/22/26 16:44


Description