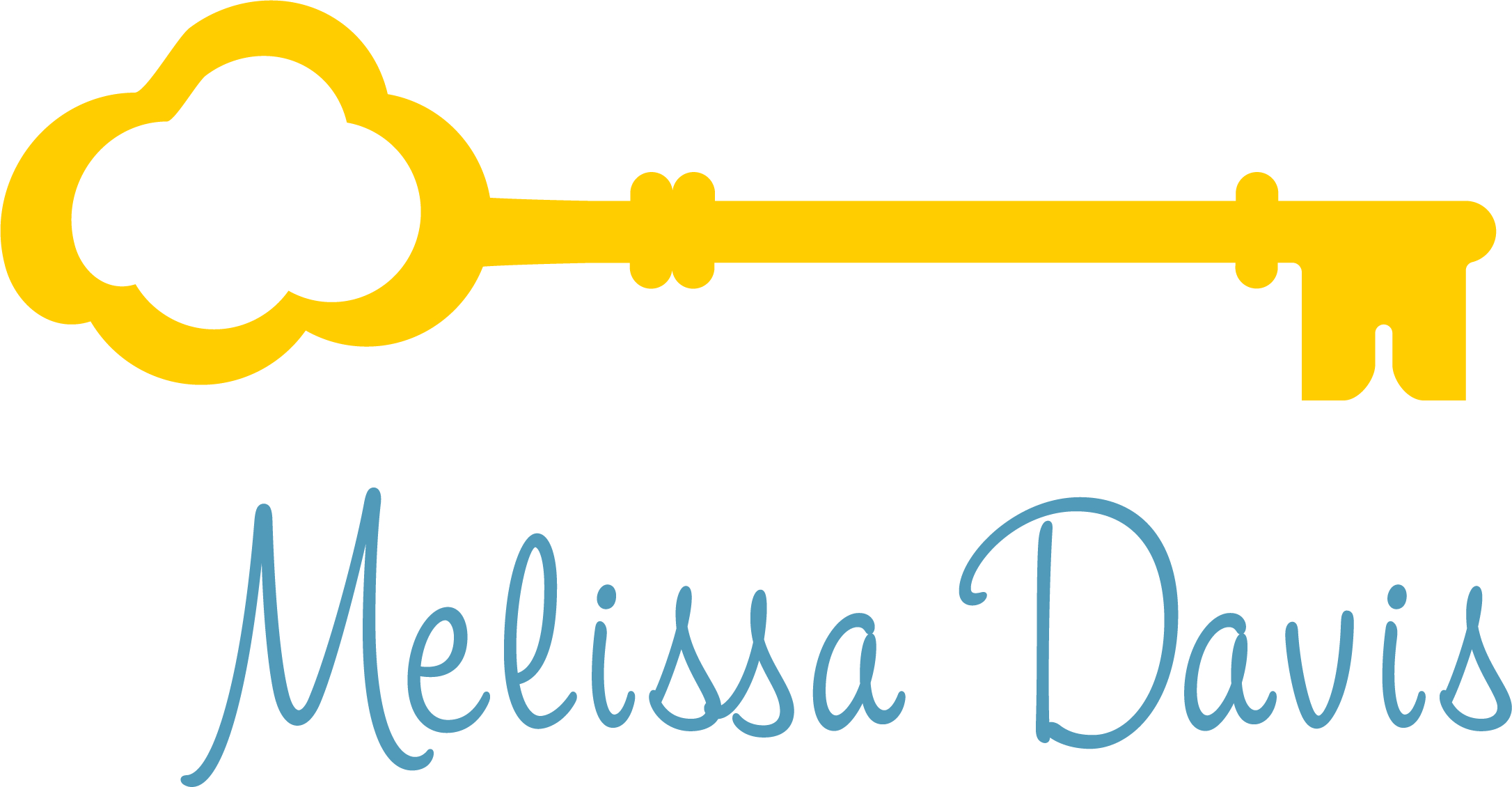


Sold
Listing Courtesy of: MLS PIN / Coldwell Banker Realty / Melissa Davis
29 Dorothy Rd. Sudbury, MA 01776
Sold on 03/03/2023
$880,000 (USD)
MLS #:
73073883
73073883
Taxes
$10,895(2022)
$10,895(2022)
Lot Size
1.1 acres
1.1 acres
Type
Single-Family Home
Single-Family Home
Year Built
1967
1967
County
Middlesex County
Middlesex County
Listed By
Melissa Davis, Coldwell Banker Realty
Bought with
Team Lillian Montalto
Team Lillian Montalto
Source
MLS PIN
Last checked Feb 23 2026 at 12:44 AM GMT+0000
MLS PIN
Last checked Feb 23 2026 at 12:44 AM GMT+0000
Bathroom Details
Interior Features
- Refrigerator
- Dryer
- Washer
- Countertop Range
- Dishwasher
- Slider
- Microwave
- Internet Available - Unknown
- Laundry: Electric Dryer Hookup
- Laundry: Washer Hookup
- Utility Connections for Gas Range
- Utility Connections for Electric Dryer
- Windows: Screens
- Laundry: Lighting - Overhead
- Tankless Water Heater
- Oven
- Home Office
- Laundry: Second Floor
- Den
- Utility Connections for Electric Oven
- Great Room
- Windows: Storm Window(s)
- Recessed Lighting
- Ceiling Fan(s)
- Laundry: Flooring - Hardwood
- Vaulted Ceiling(s)
- Dining Area
- Lighting - Pendant
- Ceiling - Vaulted
Kitchen
- Dining Area
- Recessed Lighting
- Gas Stove
- Breakfast Bar / Nook
- Flooring - Hardwood
- Lighting - Pendant
Lot Information
- Wooded
- Cul-De-Sac
Property Features
- Fireplace: 1
- Fireplace: Living Room
- Foundation: Concrete Perimeter
Heating and Cooling
- Oil
- Baseboard
- Central Air
Basement Information
- Partial
- Unfinished
- Garage Access
- Interior Entry
- Concrete
Flooring
- Tile
- Hardwood
- Bamboo
- Carpet
- Flooring - Hardwood
- Flooring - Wall to Wall Carpet
Exterior Features
- Roof: Shingle
Utility Information
- Utilities: For Gas Range, For Electric Dryer, Washer Hookup, For Electric Oven
- Sewer: Private Sewer
School Information
- Elementary School: Nixon
- Middle School: Curtis
- High School: Lshs
Garage
- Attached Garage
Parking
- Off Street
- Paved Drive
- Paved
- Total: 4
- Attached
- Under
- Garage Door Opener
Living Area
- 2,723 sqft
Listing Price History
Date
Event
Price
% Change
$ (+/-)
Feb 02, 2023
Listed
$775,000
-
-
Disclaimer: The property listing data and information, or the Images, set forth herein wereprovided to MLS Property Information Network, Inc. from third party sources, including sellers, lessors, landlords and public records, and were compiled by MLS Property Information Network, Inc. The property listing data and information, and the Images, are for the personal, non commercial use of consumers having a good faith interest in purchasing, leasing or renting listed properties of the type displayed to them and may not be used for any purpose other than to identify prospective properties which such consumers may have a good faith interest in purchasing, leasing or renting. MLS Property Information Network, Inc. and its subscribers disclaim any and all representations and warranties as to the accuracy of the property listing data and information, or as to the accuracy of any of the Images, set forth herein. © 2026 MLS Property Information Network, Inc.. 2/22/26 16:44


Description