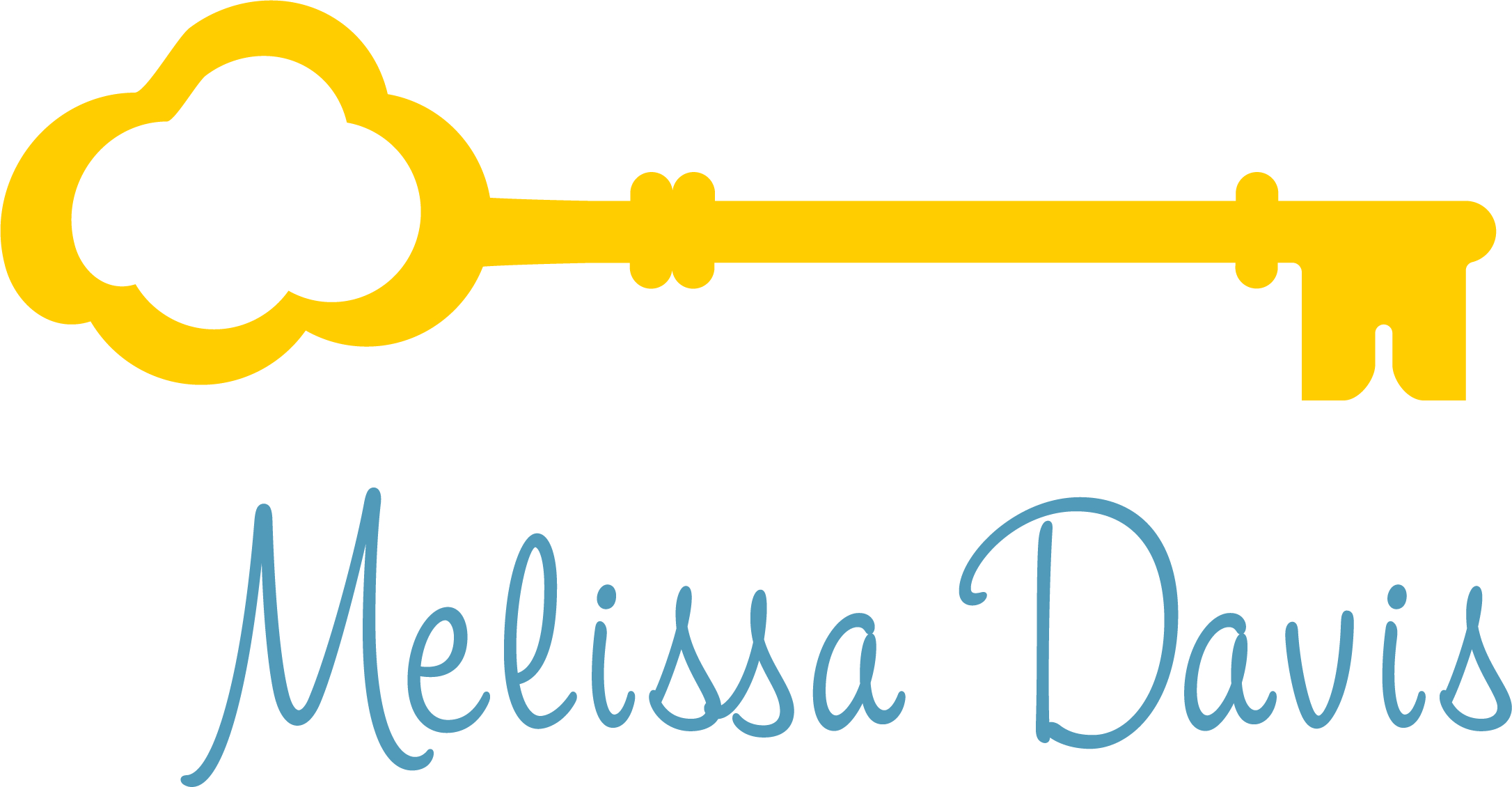


Sold
Listing Courtesy of: MLS PIN / Leading Edge Real Estate / Bija Satterlee
501 Lexington Street 69 Waltham, MA 02452
Sold on 12/02/2019
$732,000 (USD)
MLS #:
72578074
72578074
Taxes
$5,526(2019)
$5,526(2019)
Type
Condo
Condo
Building Name
69
69
Year Built
1992
1992
Style
Townhouse
Townhouse
County
Middlesex County
Middlesex County
Listed By
Bija Satterlee, Leading Edge Real Estate
Bought with
Melissa Davis, Coldwell Banker Residential Brokerage Natick
Melissa Davis, Coldwell Banker Residential Brokerage Natick
Source
MLS PIN
Last checked Feb 23 2026 at 12:44 AM GMT+0000
MLS PIN
Last checked Feb 23 2026 at 12:44 AM GMT+0000
Bathroom Details
Interior Features
- Appliances: Microwave
- Cable Available
- Appliances: Disposal
- Security System
- Appliances: Refrigerator - Energy Star
- Appliances: Dryer - Energy Star
- Appliances: Washer - Energy Star
- Appliances: Dishwasher - Energy Star
- Appliances: Range - Energy Star
- Appliances: Oven - Energy Star
- Appliances: Water Treatment
Kitchen
- Flooring - Hardwood
- Countertops - Stone/Granite/Solid
- Cabinets - Upgraded
- Dining Area
- Recessed Lighting
- Stainless Steel Appliances
- Closet/Cabinets - Custom Built
- Window(s) - Bay/Bow/Box
- Remodeled
- High Speed Internet Hookup
- Lighting - Overhead
- Crown Molding
Community Information
- Yes
Property Features
- Fireplace: 1
Heating and Cooling
- Forced Air
- Gas
- Hot Water Baseboard
- Unit Control
- Heat Pump
- Radiant
- Central Air
Homeowners Association Information
- Dues: $494
Flooring
- Tile
- Hardwood
- Marble
Exterior Features
- Wood
- Roof: Asphalt/Fiberglass Shingles
Utility Information
- Utilities: Water: City/Town Water, Utility Connection: for Electric Range, Utility Connection: for Electric Dryer, Utility Connection: Washer Hookup, Electric: Circuit Breakers, Utility Connection: for Electric Oven
- Sewer: City/Town Sewer
- Energy: Insulated Windows, Insulated Doors
School Information
- Elementary School: Macarthur
- Middle School: Kennedy Middle
- High School: Waltham High
Garage
- Attached
- Garage Door Opener
Parking
- Off-Street
- Paved Driveway
- Exclusive Parking
Listing Price History
Date
Event
Price
% Change
$ (+/-)
Oct 10, 2019
Listed
$730,000
-
-
Disclaimer: The property listing data and information, or the Images, set forth herein wereprovided to MLS Property Information Network, Inc. from third party sources, including sellers, lessors, landlords and public records, and were compiled by MLS Property Information Network, Inc. The property listing data and information, and the Images, are for the personal, non commercial use of consumers having a good faith interest in purchasing, leasing or renting listed properties of the type displayed to them and may not be used for any purpose other than to identify prospective properties which such consumers may have a good faith interest in purchasing, leasing or renting. MLS Property Information Network, Inc. and its subscribers disclaim any and all representations and warranties as to the accuracy of the property listing data and information, or as to the accuracy of any of the Images, set forth herein. © 2026 MLS Property Information Network, Inc.. 2/22/26 16:44


Description