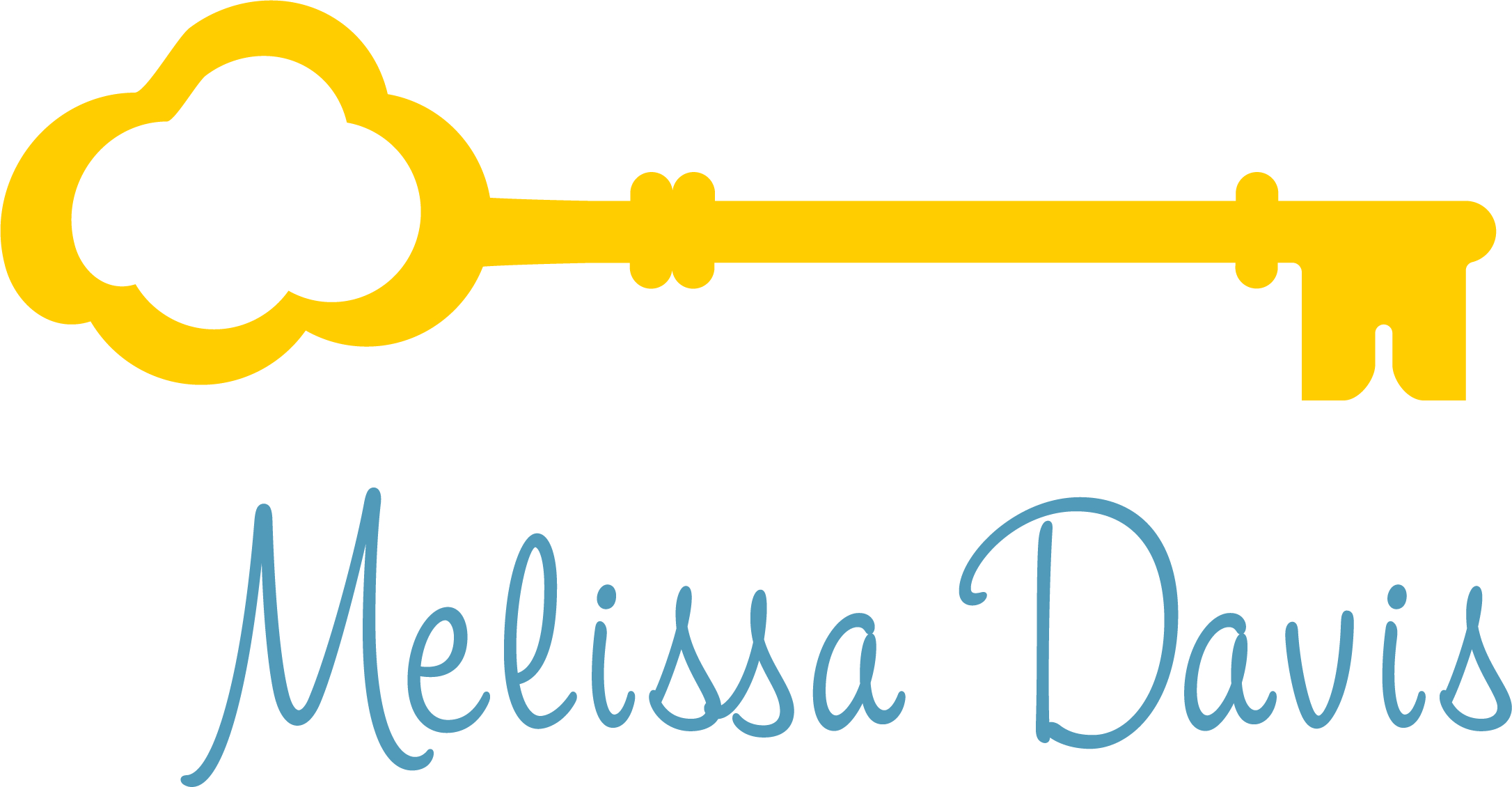


Sold
Listing Courtesy of: MLS PIN / Coldwell Banker Realty / Melissa Davis
150 Thicket St. Weymouth, MA 02190
Sold on 08/26/2024
$555,000 (USD)
MLS #:
73245235
73245235
Taxes
$4,680(2024)
$4,680(2024)
Lot Size
10,052 SQFT
10,052 SQFT
Type
Single-Family Home
Single-Family Home
Year Built
1953
1953
Style
Cape
Cape
County
Norfolk County
Norfolk County
Listed By
Melissa Davis, Coldwell Banker Realty
Bought with
George H. Raymond Ii
George H. Raymond Ii
Source
MLS PIN
Last checked Feb 23 2026 at 3:57 AM GMT+0000
MLS PIN
Last checked Feb 23 2026 at 3:57 AM GMT+0000
Bathroom Details
Interior Features
- Range
- Refrigerator
- Dishwasher
- Internet Available - Unknown
- Laundry: Electric Dryer Hookup
- Laundry: Washer Hookup
- Electric Water Heater
- Windows: Insulated Windows
- Windows: Screens
- Laundry: In Basement
- Windows: Storm Window(s)
- Lighting - Overhead
- Ceiling Fan(s)
Kitchen
- Stainless Steel Appliances
- Flooring - Laminate
- Lighting - Overhead
- Exterior Access
- Lighting - Pendant
Lot Information
- Level
- Corner Lot
Property Features
- Fireplace: 0
- Foundation: Concrete Perimeter
Heating and Cooling
- Electric Baseboard
- Forced Air
- Window Unit(s)
Basement Information
- Bulkhead
- Partial
- Unfinished
- Sump Pump
- Interior Entry
- Concrete
Flooring
- Tile
- Hardwood
- Laminate
- Flooring - Stone/Ceramic Tile
Exterior Features
- Roof: Shingle
Utility Information
- Utilities: Water: Public, For Electric Dryer, Washer Hookup, For Electric Range, For Electric Oven
- Sewer: Public Sewer
Parking
- Tandem
- Paved
- Off Street
- Total: 4
Living Area
- 1,404 sqft
Listing Price History
Date
Event
Price
% Change
$ (+/-)
Jun 18, 2024
Price Changed
$549,900
-6%
-$35,100
May 30, 2024
Listed
$585,000
-
-
Disclaimer: The property listing data and information, or the Images, set forth herein wereprovided to MLS Property Information Network, Inc. from third party sources, including sellers, lessors, landlords and public records, and were compiled by MLS Property Information Network, Inc. The property listing data and information, and the Images, are for the personal, non commercial use of consumers having a good faith interest in purchasing, leasing or renting listed properties of the type displayed to them and may not be used for any purpose other than to identify prospective properties which such consumers may have a good faith interest in purchasing, leasing or renting. MLS Property Information Network, Inc. and its subscribers disclaim any and all representations and warranties as to the accuracy of the property listing data and information, or as to the accuracy of any of the Images, set forth herein. © 2026 MLS Property Information Network, Inc.. 2/22/26 19:57


Description